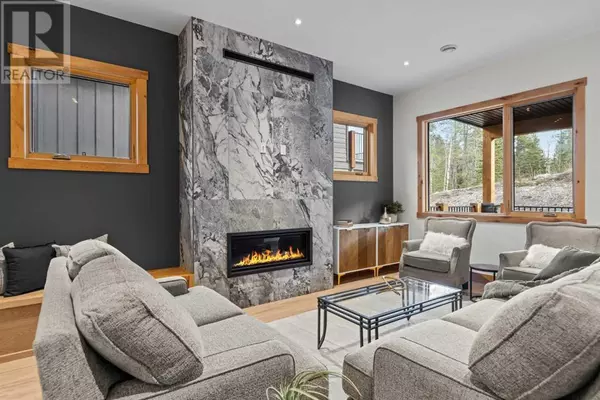
236 STEWART CREEK Rise Canmore, AB T1W0L8
4 Beds
3 Baths
2,588 SqFt
UPDATED:
Key Details
Property Type Single Family Home
Sub Type Freehold
Listing Status Active
Purchase Type For Sale
Square Footage 2,588 sqft
Price per Sqft $926
Subdivision Three Sisters
MLS® Listing ID A2184167
Bedrooms 4
Originating Board Alberta West REALTORS® Association
Lot Size 9,498 Sqft
Acres 9498.0
Property Description
Location
Province AB
Rooms
Extra Room 1 Second level 9.92 M x 5.42 M 3pc Bathroom
Extra Room 2 Second level 13.42 M x 12.17 M Bedroom
Extra Room 3 Second level 13.50 M x 12.50 M Bedroom
Extra Room 4 Second level 14.00 M x 15.00 M Family room
Extra Room 5 Third level 9.75 M x 5.33 M 4pc Bathroom
Extra Room 6 Third level 11.08 M x 11.50 M 5pc Bathroom
Interior
Heating Forced air,
Cooling None
Flooring Carpeted, Tile, Wood
Fireplaces Number 2
Exterior
Parking Features Yes
Garage Spaces 2.0
Garage Description 2
Fence Not fenced
Community Features Golf Course Development
View Y/N Yes
View View
Total Parking Spaces 4
Private Pool No
Building
Story 2
Others
Ownership Freehold








