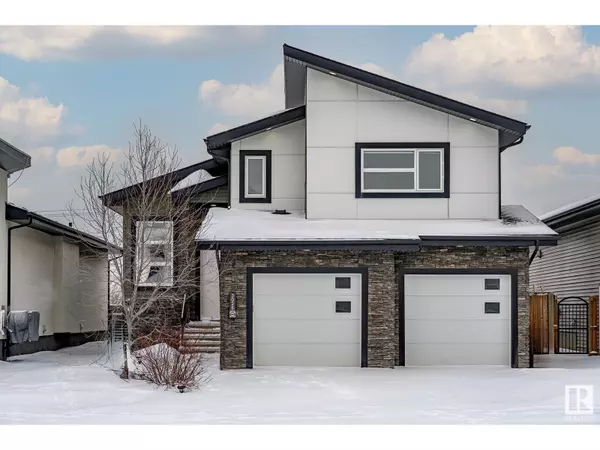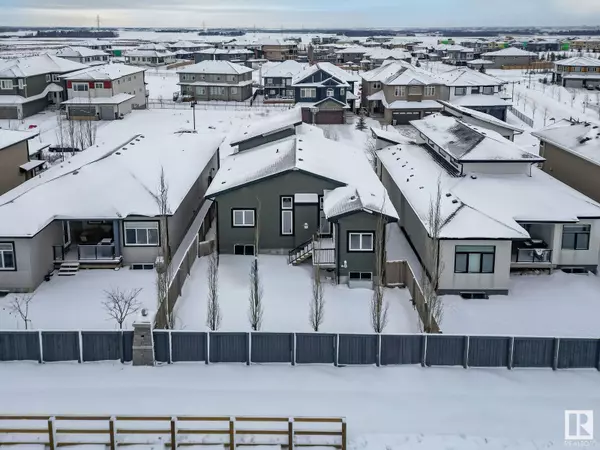
3028 58 AV Rural Leduc County, AB T4X0X9
4 Beds
3 Baths
1,907 SqFt
UPDATED:
Key Details
Property Type Single Family Home
Listing Status Active
Purchase Type For Sale
Square Footage 1,907 sqft
Price per Sqft $335
Subdivision Royal Oaks_Ledu
MLS® Listing ID E4416412
Style Bi-level
Bedrooms 4
Originating Board REALTORS® Association of Edmonton
Year Built 2015
Lot Size 5,662 Sqft
Acres 5662.8
Property Description
Location
Province AB
Rooms
Extra Room 1 Basement 7.84 m X 6.56 m Family room
Extra Room 2 Basement 4.11 m X 2.82 m Bedroom 4
Extra Room 3 Main level 7.76 m X 3.99 m Living room
Extra Room 4 Main level 6.47 m X 2.74 m Dining room
Extra Room 5 Main level 5.4 m X 3.72 m Kitchen
Extra Room 6 Main level 3.39 m X 3.37 m Bedroom 2
Interior
Heating Forced air
Cooling Central air conditioning
Fireplaces Type Unknown
Exterior
Parking Features Yes
Fence Fence
View Y/N No
Private Pool No
Building
Architectural Style Bi-level








