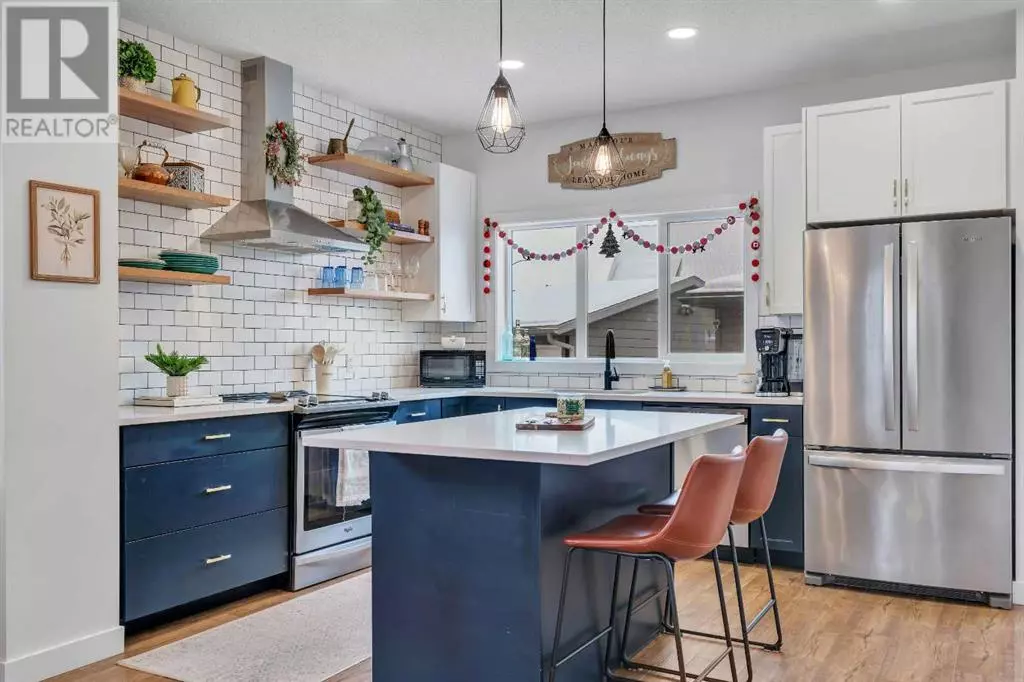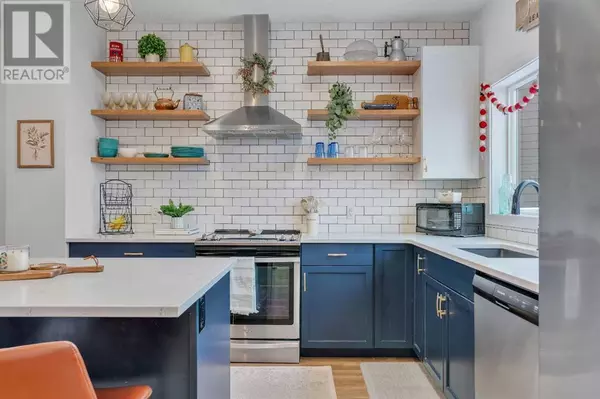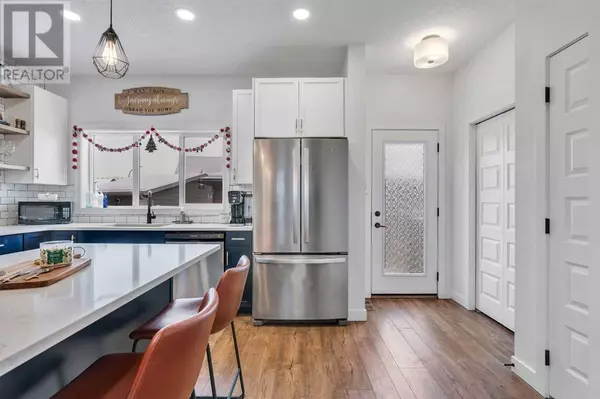
116 Walgrove Drive SE Calgary, AB T2X2H7
4 Beds
4 Baths
1,544 SqFt
OPEN HOUSE
Sun Dec 22, 1:00pm - 4:00pm
Sat Dec 21, 1:00pm - 4:00pm
UPDATED:
Key Details
Property Type Single Family Home
Sub Type Freehold
Listing Status Active
Purchase Type For Sale
Square Footage 1,544 sqft
Price per Sqft $404
Subdivision Walden
MLS® Listing ID A2184043
Bedrooms 4
Half Baths 1
Originating Board Calgary Real Estate Board
Year Built 2019
Lot Size 3,982 Sqft
Acres 3982.6467
Property Description
Location
Province AB
Rooms
Extra Room 1 Second level 13.67 M x 9.67 M Bedroom
Extra Room 2 Second level 13.42 M x 9.33 M Bedroom
Extra Room 3 Second level 4.92 M x 9.17 M 4pc Bathroom
Extra Room 4 Second level 13.50 M x 10.83 M Primary Bedroom
Extra Room 5 Second level 9.00 M x 7.83 M 3pc Bathroom
Extra Room 6 Basement 9.08 M x 12.50 M Bedroom
Interior
Heating Forced air,
Cooling None
Flooring Carpeted, Laminate, Tile
Exterior
Parking Features Yes
Garage Spaces 2.0
Garage Description 2
Fence Fence
View Y/N No
Total Parking Spaces 4
Private Pool No
Building
Story 2
Others
Ownership Freehold








