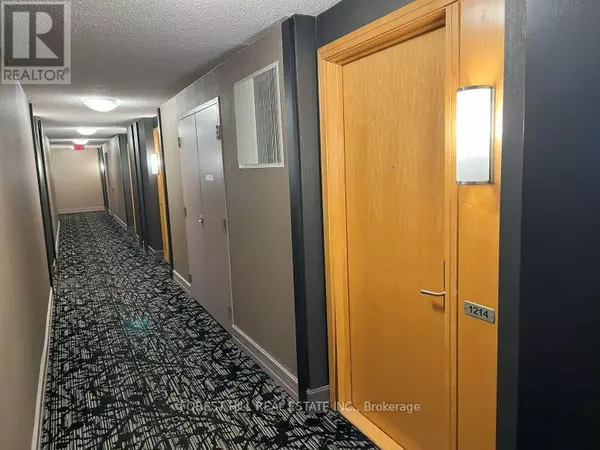
123 Eglinton AVE East #1214 Toronto (mount Pleasant West), ON M4P1J2
1 Bed
1 Bath
799 SqFt
UPDATED:
Key Details
Property Type Condo
Sub Type Condominium/Strata
Listing Status Active
Purchase Type For Rent
Square Footage 799 sqft
Subdivision Mount Pleasant West
MLS® Listing ID C11897376
Bedrooms 1
Originating Board Toronto Regional Real Estate Board
Property Description
Location
Province ON
Rooms
Extra Room 1 Flat 3.45 m X 1.16 m Foyer
Extra Room 2 Flat 5.86 m X 5.3 m Living room
Extra Room 3 Flat 5.86 m X 5.3 m Dining room
Extra Room 4 Flat 2.8 m X 2.74 m Kitchen
Extra Room 5 Flat 5.33 m X 5.76 m Primary Bedroom
Extra Room 6 Flat 2.77 m X 1.97 m Other
Interior
Heating Heat Pump
Cooling Central air conditioning
Flooring Slate, Hardwood, Carpeted
Exterior
Parking Features Yes
Community Features Pet Restrictions, Community Centre
View Y/N No
Total Parking Spaces 1
Private Pool Yes
Others
Ownership Condominium/Strata
Acceptable Financing Monthly
Listing Terms Monthly








