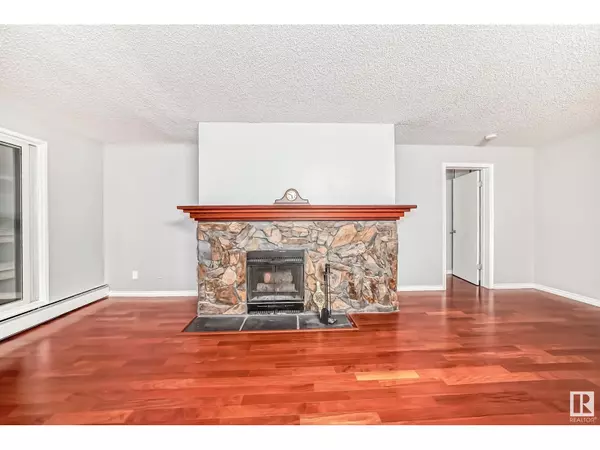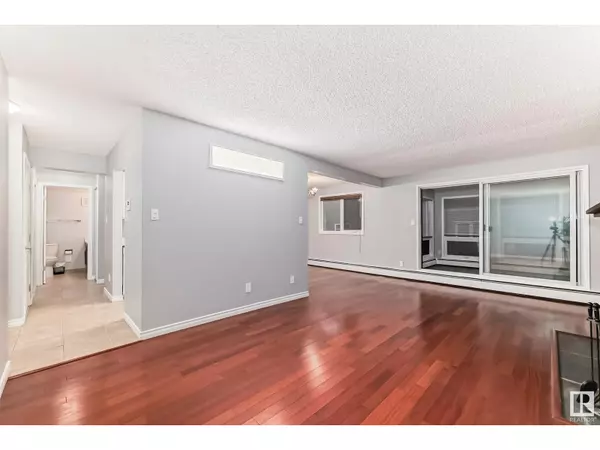
#18 10160 119 ST NW NW Edmonton, AB T5K1Y9
2 Beds
2 Baths
1,229 SqFt
UPDATED:
Key Details
Property Type Condo
Sub Type Condominium/Strata
Listing Status Active
Purchase Type For Sale
Square Footage 1,229 sqft
Price per Sqft $178
Subdivision Oliver
MLS® Listing ID E4416356
Bedrooms 2
Condo Fees $653/mo
Originating Board REALTORS® Association of Edmonton
Year Built 1980
Property Description
Location
Province AB
Rooms
Extra Room 1 Main level 7.13 m X 4.15 m Living room
Extra Room 2 Main level 2.7 m X 2.53 m Dining room
Extra Room 3 Main level 3.02 m X 2.52 m Kitchen
Extra Room 4 Main level 4.6 m X 3.27 m Primary Bedroom
Extra Room 5 Main level 4.54 m X 3.34 m Bedroom 2
Extra Room 6 Main level 5.97 m X 3.08 m Sunroom
Interior
Heating Baseboard heaters
Fireplaces Type Unknown
Exterior
Parking Features No
Fence Fence
View Y/N No
Total Parking Spaces 1
Private Pool No
Others
Ownership Condominium/Strata








