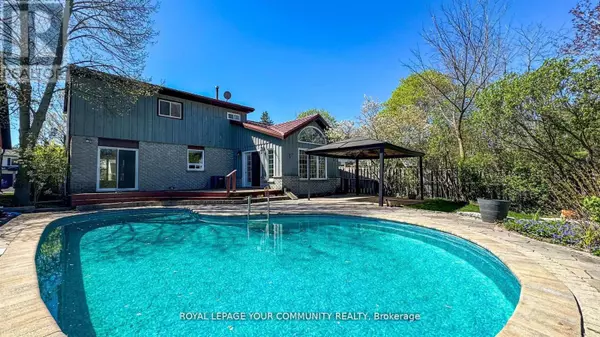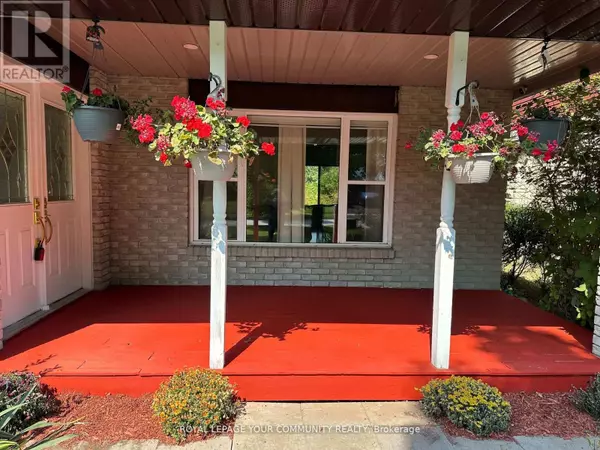
70 SHANNON ROAD East Gwillimbury (mt Albert), ON L0G1M0
4 Beds
3 Baths
UPDATED:
Key Details
Property Type Single Family Home
Sub Type Freehold
Listing Status Active
Purchase Type For Rent
Subdivision Mt Albert
MLS® Listing ID N11896996
Bedrooms 4
Originating Board Toronto Regional Real Estate Board
Property Description
Location
Province ON
Rooms
Extra Room 1 Second level 5.03 m X 2.97 m Primary Bedroom
Extra Room 2 Second level 3.66 m X 3.02 m Bedroom 2
Extra Room 3 Second level 3.22 m X 3 m Bedroom 3
Extra Room 4 Second level 3.93 m X 3.56 m Other
Extra Room 5 Lower level Measurements not available Laundry room
Extra Room 6 Lower level Measurements not available Bedroom
Interior
Heating Forced air
Cooling Central air conditioning
Flooring Ceramic, Laminate
Exterior
Parking Features Yes
Fence Fenced yard
Community Features School Bus
View Y/N No
Total Parking Spaces 3
Private Pool Yes
Building
Story 2
Sewer Sanitary sewer
Others
Ownership Freehold
Acceptable Financing Monthly
Listing Terms Monthly








