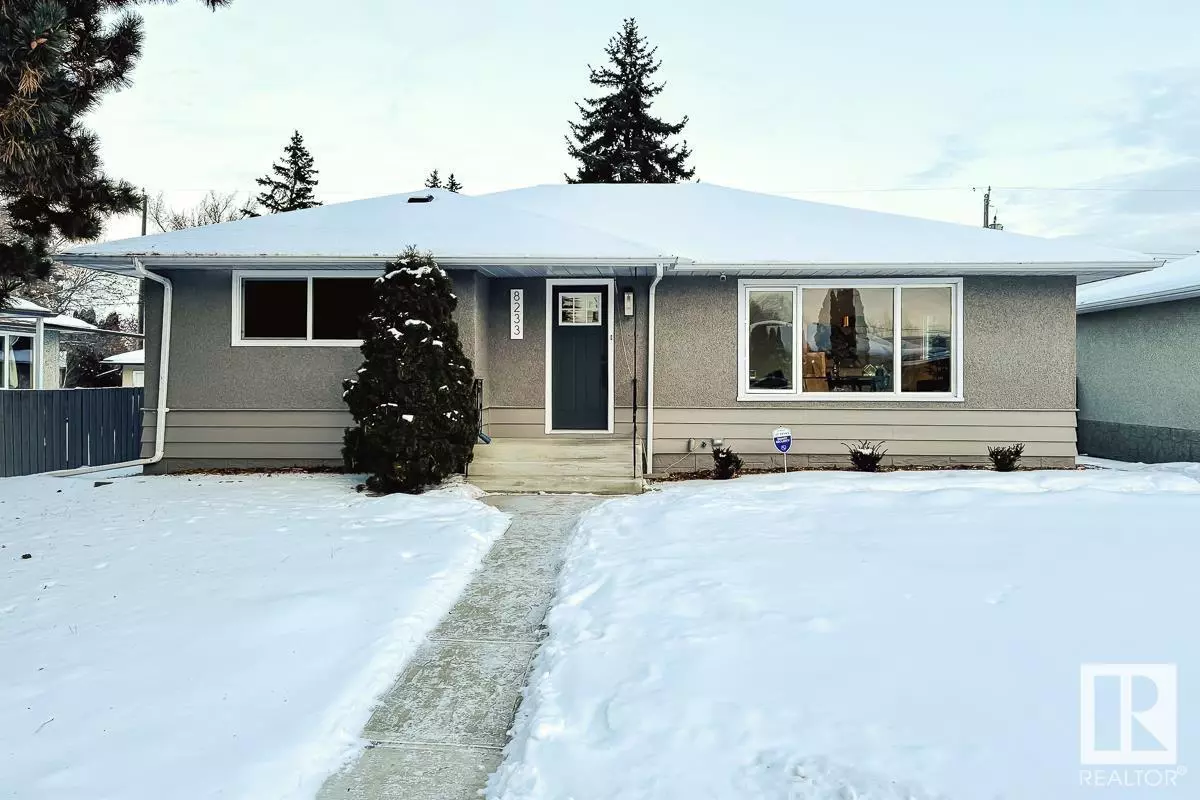
8233 154 ST NW Edmonton, AB T5R1S5
4 Beds
2 Baths
1,240 SqFt
UPDATED:
Key Details
Property Type Single Family Home
Sub Type Freehold
Listing Status Active
Purchase Type For Sale
Square Footage 1,240 sqft
Price per Sqft $459
Subdivision Lynnwood
MLS® Listing ID E4416341
Style Bungalow
Bedrooms 4
Half Baths 1
Originating Board REALTORS® Association of Edmonton
Year Built 1959
Lot Size 6,052 Sqft
Acres 6052.439
Property Description
Location
Province AB
Rooms
Extra Room 1 Basement 3.75 m X 6.95 m Family room
Extra Room 2 Basement 3.6 m X 4.7 m Bedroom 4
Extra Room 3 Basement 2.44 m X 2.51 m Playroom
Extra Room 4 Main level 5.86 m X 3.71 m Living room
Extra Room 5 Main level 2.95 m X 2.92 m Dining room
Extra Room 6 Main level 3.17 m X 5.06 m Kitchen
Interior
Heating Forced air
Exterior
Parking Features Yes
Fence Fence
View Y/N No
Private Pool No
Building
Story 1
Architectural Style Bungalow
Others
Ownership Freehold








