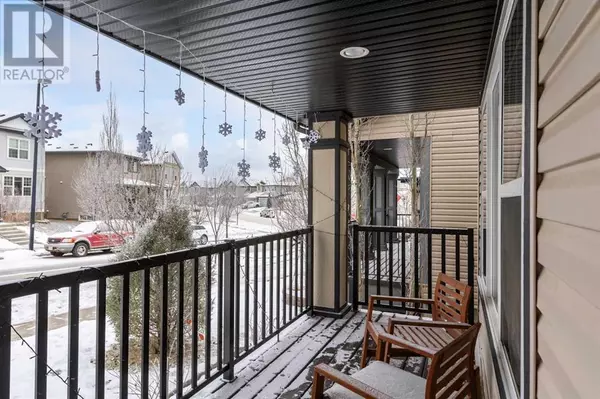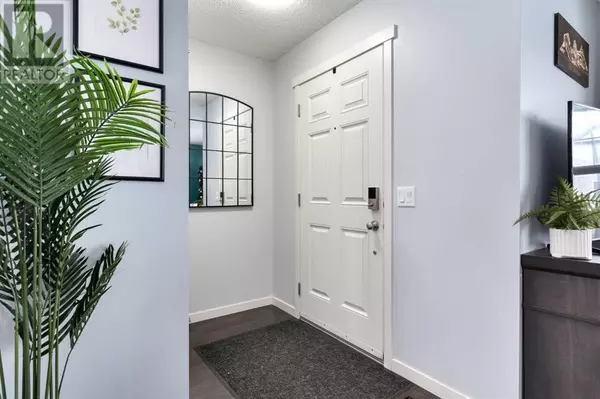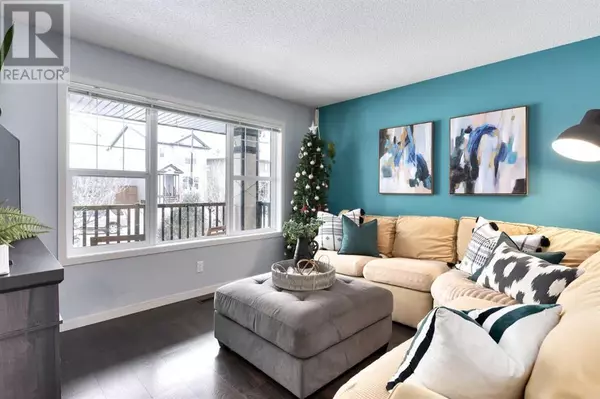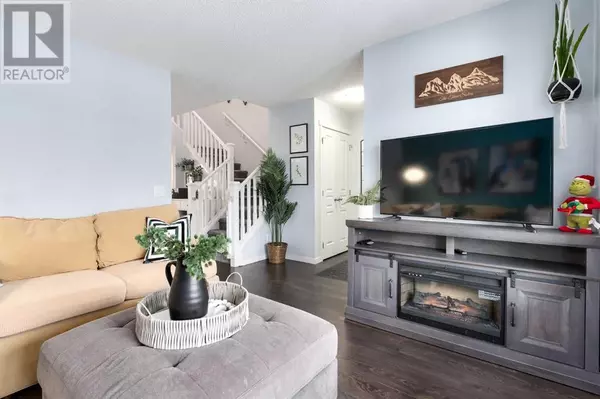
11 Reunion Grove NW Airdrie, AB T4B0Z7
3 Beds
3 Baths
1,369 SqFt
UPDATED:
Key Details
Property Type Single Family Home
Sub Type Freehold
Listing Status Active
Purchase Type For Sale
Square Footage 1,369 sqft
Price per Sqft $401
Subdivision Reunion
MLS® Listing ID A2183613
Bedrooms 3
Half Baths 1
Originating Board Calgary Real Estate Board
Year Built 2013
Lot Size 3,248 Sqft
Acres 3248.16
Property Description
Location
Province AB
Rooms
Extra Room 1 Second level 8.75 Ft x 4.92 Ft 3pc Bathroom
Extra Room 2 Second level 8.67 Ft x 5.00 Ft 4pc Bathroom
Extra Room 3 Second level 8.75 Ft x 12.33 Ft Bedroom
Extra Room 4 Second level 9.83 Ft x 8.92 Ft Bedroom
Extra Room 5 Second level 13.50 Ft x 11.50 Ft Primary Bedroom
Extra Room 6 Main level 6.08 Ft x 5.08 Ft 2pc Bathroom
Interior
Heating Forced air,
Cooling None
Flooring Carpeted, Laminate
Exterior
Parking Features Yes
Garage Spaces 2.0
Garage Description 2
Fence Fence
View Y/N No
Total Parking Spaces 2
Private Pool No
Building
Lot Description Landscaped
Story 2
Others
Ownership Freehold








