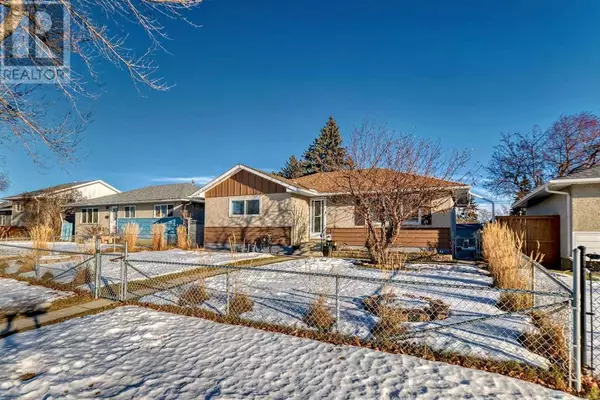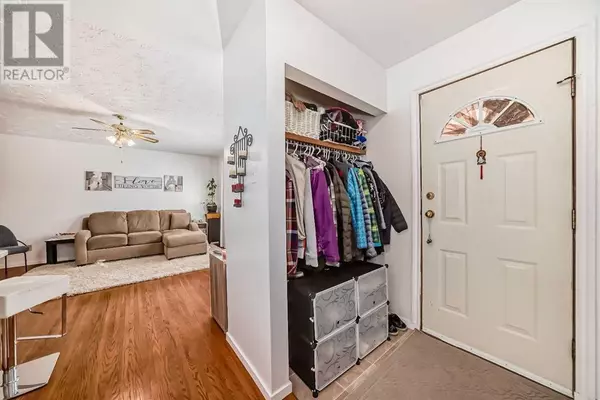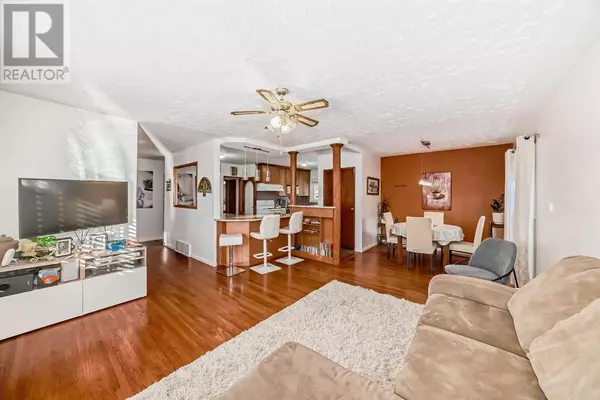320 44 Street SE Calgary, AB T2A1M6
5 Beds
2 Baths
1,123 SqFt
UPDATED:
Key Details
Property Type Single Family Home
Sub Type Freehold
Listing Status Active
Purchase Type For Sale
Square Footage 1,123 sqft
Price per Sqft $555
Subdivision Forest Heights
MLS® Listing ID A2183895
Style Bungalow
Bedrooms 5
Originating Board Calgary Real Estate Board
Year Built 1962
Lot Size 5,704 Sqft
Acres 5704.8726
Property Description
Location
Province AB
Rooms
Extra Room 1 Basement 12.33 Ft x 6.25 Ft Foyer
Extra Room 2 Basement 11.33 Ft x 13.17 Ft Bedroom
Extra Room 3 Basement 8.08 Ft x 7.25 Ft 3pc Bathroom
Extra Room 4 Basement 8.67 Ft x 11.92 Ft Bedroom
Extra Room 5 Basement 14.42 Ft x 11.67 Ft Recreational, Games room
Extra Room 6 Basement 12.00 Ft x 9.08 Ft Kitchen
Interior
Heating Forced air,
Cooling None
Flooring Ceramic Tile, Laminate, Linoleum
Exterior
Parking Features Yes
Garage Spaces 2.0
Garage Description 2
Fence Fence
View Y/N No
Total Parking Spaces 4
Private Pool No
Building
Lot Description Fruit trees, Garden Area, Landscaped, Lawn
Story 1
Architectural Style Bungalow
Others
Ownership Freehold







