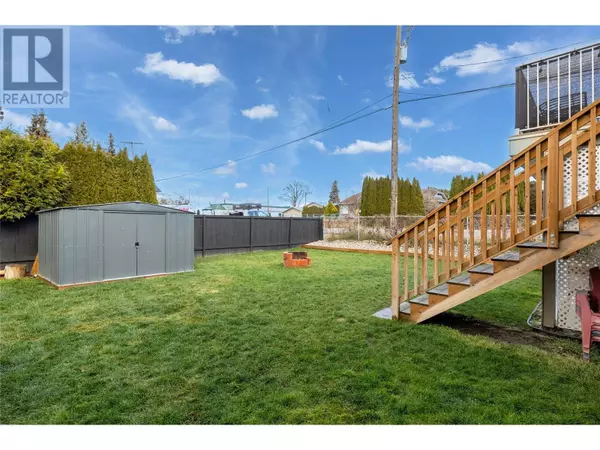1470 BRENTWOOD Road West Kelowna, BC V1Z1L4
4 Beds
3 Baths
2,251 SqFt
UPDATED:
Key Details
Property Type Single Family Home
Sub Type Freehold
Listing Status Active
Purchase Type For Sale
Square Footage 2,251 sqft
Price per Sqft $330
Subdivision Lakeview Heights
MLS® Listing ID 10330508
Bedrooms 4
Originating Board Association of Interior REALTORS®
Year Built 2014
Property Description
Location
Province BC
Zoning Unknown
Rooms
Extra Room 1 Second level 10'0'' x 11'0'' Dining room
Extra Room 2 Second level 17' x 11' Primary Bedroom
Extra Room 3 Second level 18' x 15' Living room
Extra Room 4 Second level 10' x 11' Bedroom
Extra Room 5 Second level 8' x 8' Kitchen
Extra Room 6 Second level 12' x 10' Bedroom
Interior
Heating Forced air, See remarks
Cooling Central air conditioning
Fireplaces Type Unknown
Exterior
Parking Features No
Fence Fence
Community Features Family Oriented
View Y/N Yes
View Mountain view
Roof Type Unknown
Total Parking Spaces 10
Private Pool No
Building
Lot Description Landscaped, Level, Underground sprinkler
Story 2
Sewer Municipal sewage system
Others
Ownership Freehold







