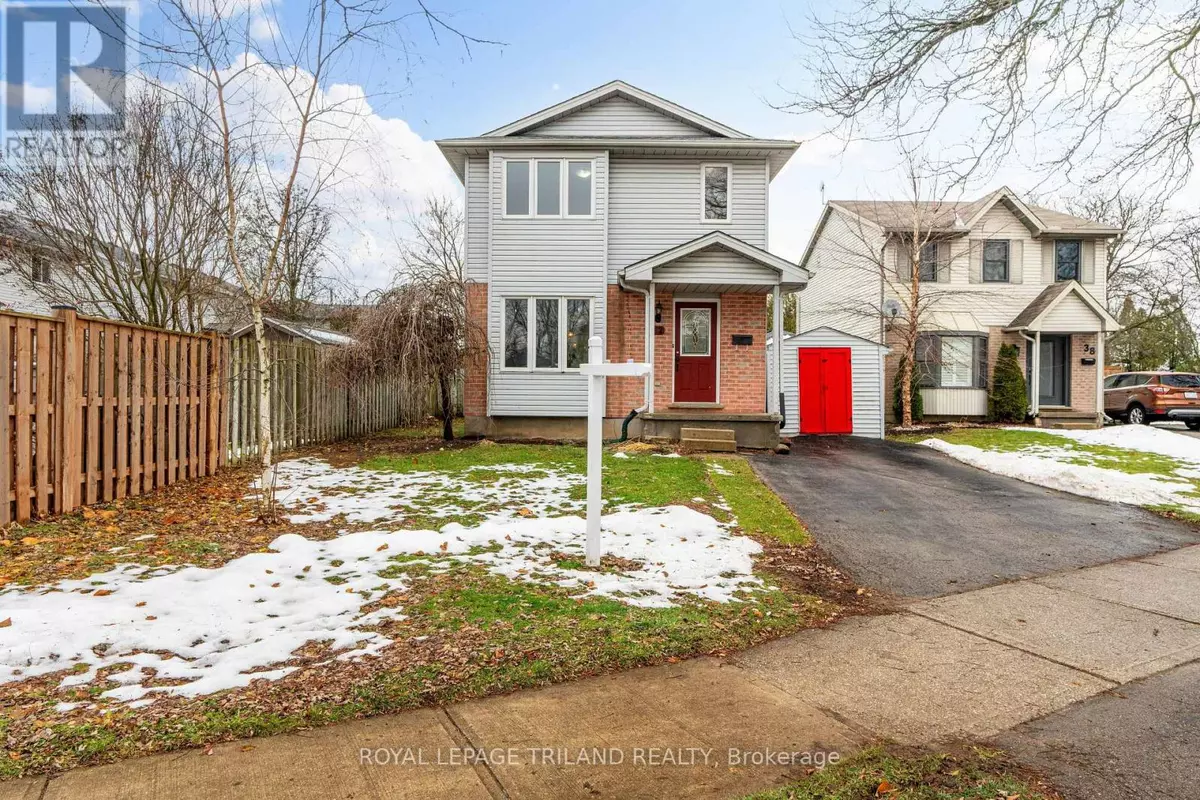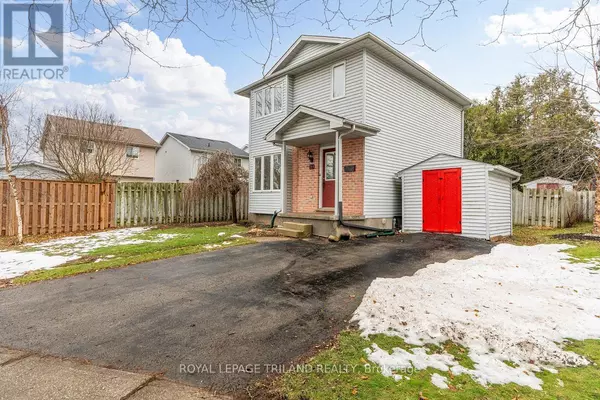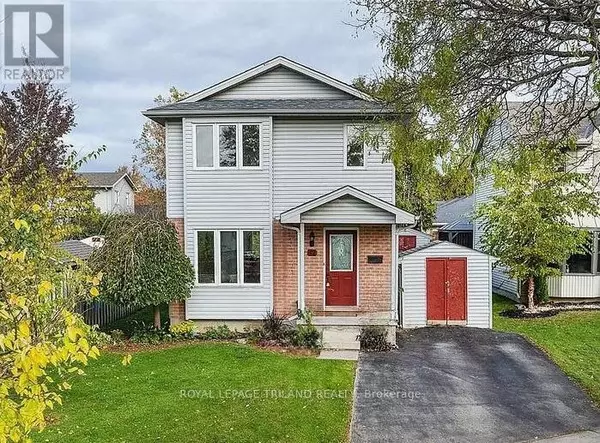
42 OREGON ROAD London, ON N5Z4B9
3 Beds
2 Baths
1,099 SqFt
UPDATED:
Key Details
Property Type Single Family Home
Sub Type Freehold
Listing Status Active
Purchase Type For Sale
Square Footage 1,099 sqft
Price per Sqft $545
Subdivision South T
MLS® Listing ID X11895359
Bedrooms 3
Originating Board London and St. Thomas Association of REALTORS®
Property Description
Location
Province ON
Rooms
Extra Room 1 Second level 3.3 m X 4.19 m Primary Bedroom
Extra Room 2 Second level 3.1 m X 2.74 m Bedroom
Extra Room 3 Second level 3.05 m X 2.74 m Bedroom
Extra Room 4 Lower level 5.56 m X 3.05 m Family room
Extra Room 5 Lower level 2.13 m X 1.52 m Laundry room
Extra Room 6 Main level 4.57 m X 3.28 m Living room
Interior
Heating Forced air
Cooling Central air conditioning
Exterior
Parking Features No
Fence Fenced yard
View Y/N Yes
View City view
Total Parking Spaces 2
Private Pool No
Building
Story 2
Sewer Sanitary sewer
Others
Ownership Freehold








