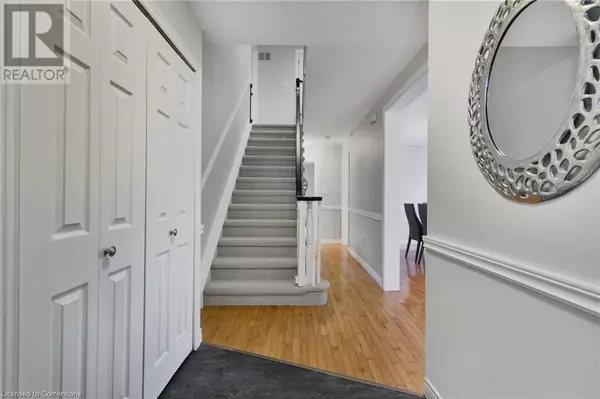241 BONAVENTURE Drive Hamilton, ON L9C4R1
5 Beds
3 Baths
1,880 SqFt
UPDATED:
Key Details
Property Type Single Family Home
Sub Type Freehold
Listing Status Active
Purchase Type For Sale
Square Footage 1,880 sqft
Price per Sqft $521
Subdivision 161 - Gilbert
MLS® Listing ID 40685537
Style 2 Level
Bedrooms 5
Half Baths 1
Originating Board Cornerstone - Hamilton-Burlington
Property Description
Location
Province ON
Rooms
Extra Room 1 Second level Measurements not available 3pc Bathroom
Extra Room 2 Second level Measurements not available Pantry
Extra Room 3 Second level 18'4'' x 10'2'' Bedroom
Extra Room 4 Second level 14'10'' x 8'11'' Bedroom
Extra Room 5 Second level 11'4'' x 8'6'' Bedroom
Extra Room 6 Second level Measurements not available 4pc Bathroom
Interior
Heating Forced air,
Cooling Central air conditioning
Fireplaces Number 1
Exterior
Parking Features Yes
Fence Fence
Community Features Community Centre
View Y/N No
Total Parking Spaces 8
Private Pool No
Building
Story 2
Sewer Municipal sewage system
Architectural Style 2 Level
Others
Ownership Freehold







