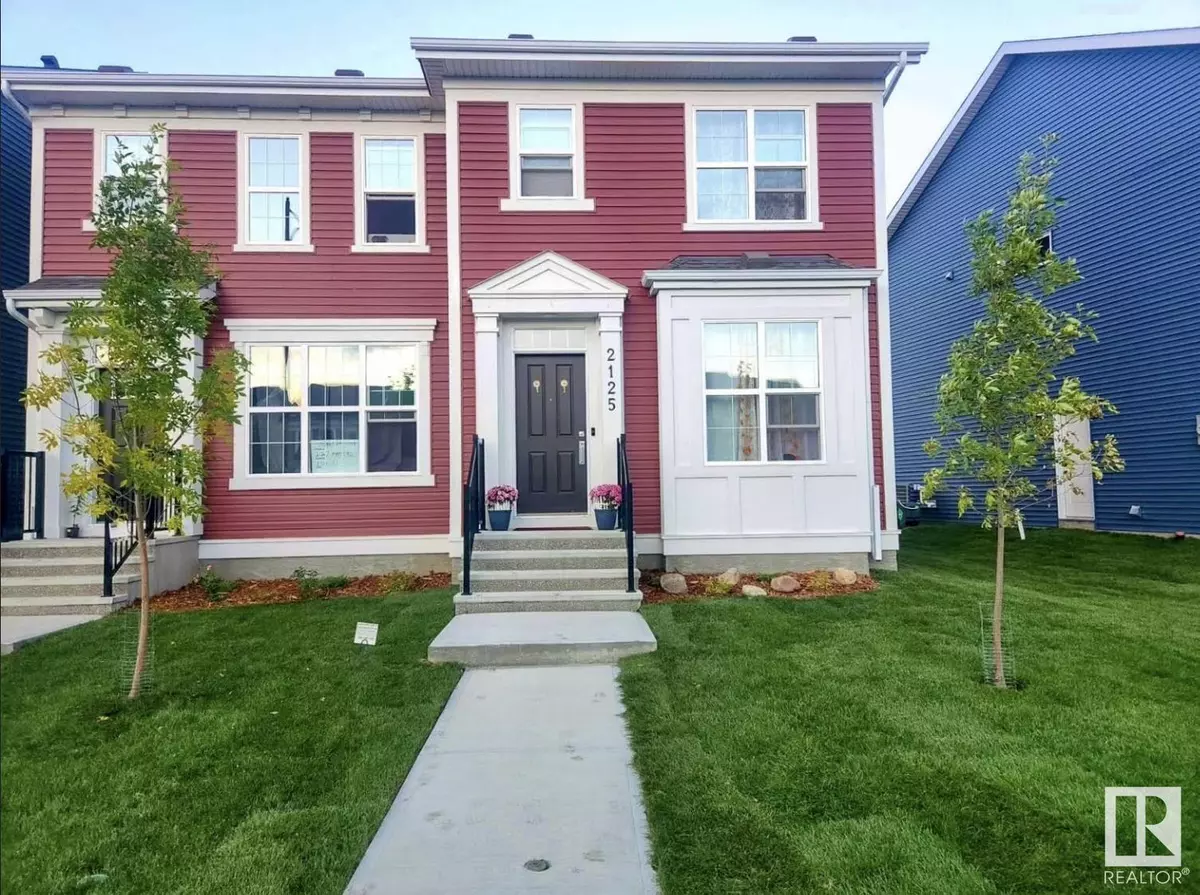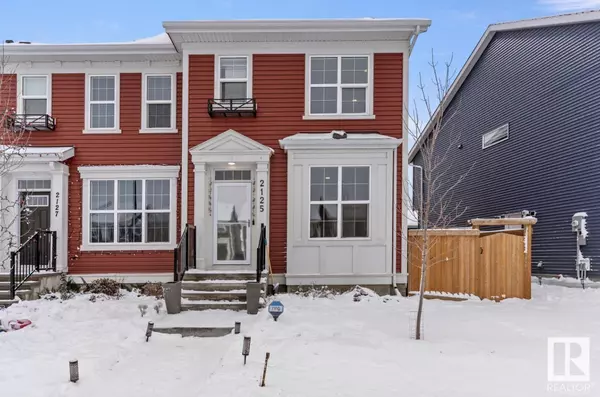2125 Maple Road NW Edmonton, AB T6T2L6
3 Beds
3 Baths
1,453 SqFt
UPDATED:
Key Details
Property Type Single Family Home
Sub Type Freehold
Listing Status Active
Purchase Type For Sale
Square Footage 1,453 sqft
Price per Sqft $320
Subdivision Maple Crest
MLS® Listing ID E4416186
Bedrooms 3
Half Baths 1
Originating Board REALTORS® Association of Edmonton
Year Built 2021
Property Description
Location
Province AB
Rooms
Extra Room 1 Main level 3.64 m X 4.2 m Living room
Extra Room 2 Main level 3.36 m X 3 m Dining room
Extra Room 3 Main level 2.62 m X 4.1 m Kitchen
Extra Room 4 Main level 2.52 m X 3 m Bedroom 2
Extra Room 5 Main level 2.52 m X 3 m Bedroom 3
Extra Room 6 Upper Level 3.53 m X 4.8 m Primary Bedroom
Interior
Heating Forced air
Exterior
Parking Features Yes
Fence Fence
Community Features Public Swimming Pool
View Y/N No
Private Pool No
Building
Story 2
Others
Ownership Freehold







