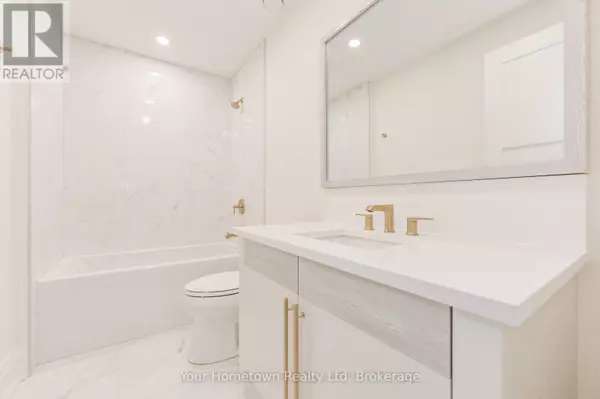
6523 WELLINGTON 7 RD #205 Centre Wellington (elora/salem), ON N0B1S0
1 Bed
1 Bath
999 SqFt
UPDATED:
Key Details
Property Type Condo
Sub Type Condominium/Strata
Listing Status Active
Purchase Type For Sale
Square Footage 999 sqft
Price per Sqft $895
Subdivision Elora/Salem
MLS® Listing ID X11894118
Bedrooms 1
Condo Fees $458/mo
Originating Board OnePoint Association of REALTORS®
Property Description
Location
Province ON
Rooms
Extra Room 1 Main level 3.66 m X 3.51 m Primary Bedroom
Extra Room 2 Main level 2 m X 2 m Other
Extra Room 3 Main level 2.87 m X 2.54 m Den
Extra Room 4 Main level 4.7 m X 4.6 m Kitchen
Extra Room 5 Main level 4.8 m X 3.38 m Living room
Extra Room 6 Main level 2 m X 1.5 m Bathroom
Interior
Heating Heat Pump
Cooling Central air conditioning
Exterior
Parking Features Yes
Community Features Pet Restrictions
View Y/N Yes
View River view
Total Parking Spaces 1
Private Pool Yes
Building
Lot Description Landscaped
Others
Ownership Condominium/Strata








