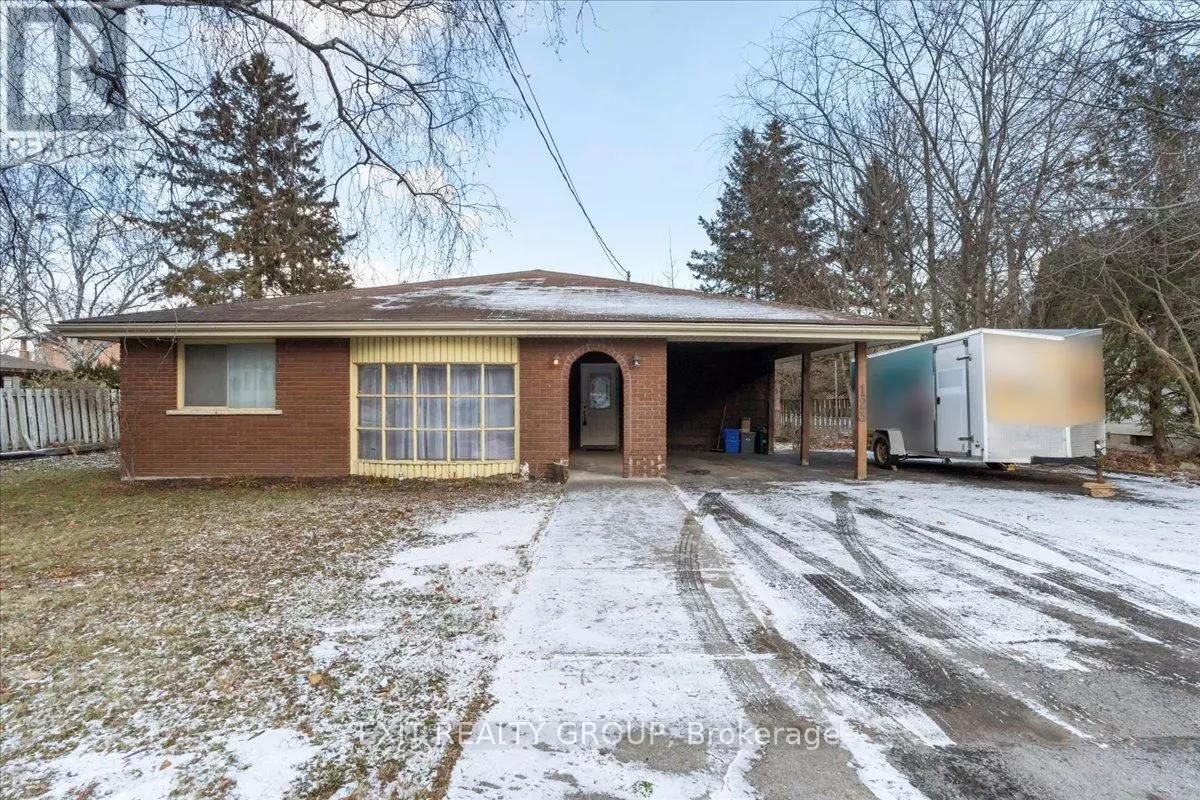
123 PRINCE EDWARD STREET Brighton, ON K0K1H0
3 Beds
1 Bath
1,099 SqFt
UPDATED:
Key Details
Property Type Single Family Home
Sub Type Freehold
Listing Status Active
Purchase Type For Sale
Square Footage 1,099 sqft
Price per Sqft $432
Subdivision Brighton
MLS® Listing ID X11893924
Bedrooms 3
Originating Board Central Lakes Association of REALTORS®
Property Description
Location
Province ON
Rooms
Extra Room 1 Lower level 3.73 m X 1.6 m Utility room
Extra Room 2 Lower level 4.56 m X 5.66 m Recreational, Games room
Extra Room 3 Lower level 3.73 m X 3.96 m Laundry room
Extra Room 4 Upper Level 3.49 m X 3.72 m Primary Bedroom
Extra Room 5 Upper Level 4.29 m X 2.83 m Bedroom 2
Extra Room 6 Upper Level 3.25 m X 3.09 m Bedroom 3
Interior
Heating Forced air
Cooling Central air conditioning
Fireplaces Number 1
Exterior
Parking Features Yes
Community Features Community Centre
View Y/N No
Total Parking Spaces 8
Private Pool No
Building
Sewer Sanitary sewer
Others
Ownership Freehold








