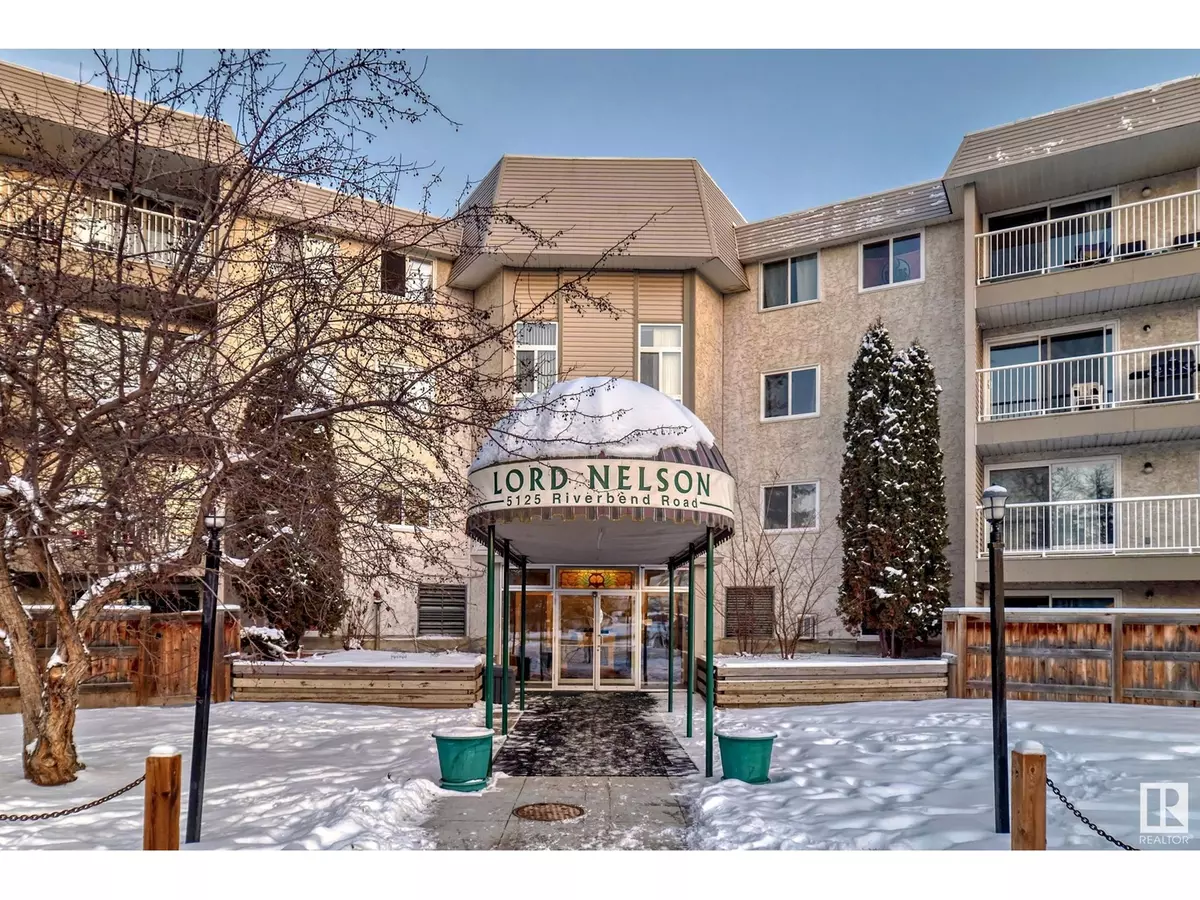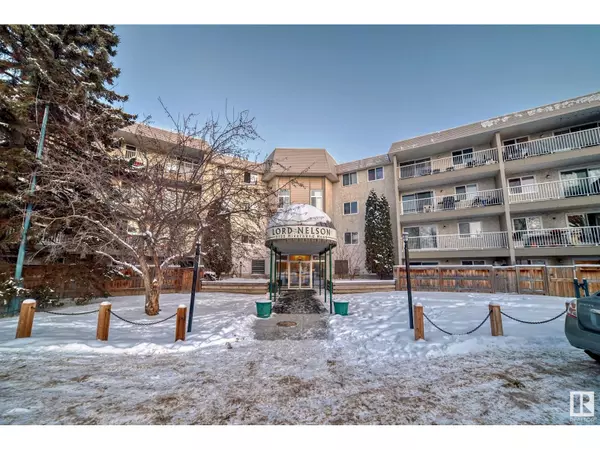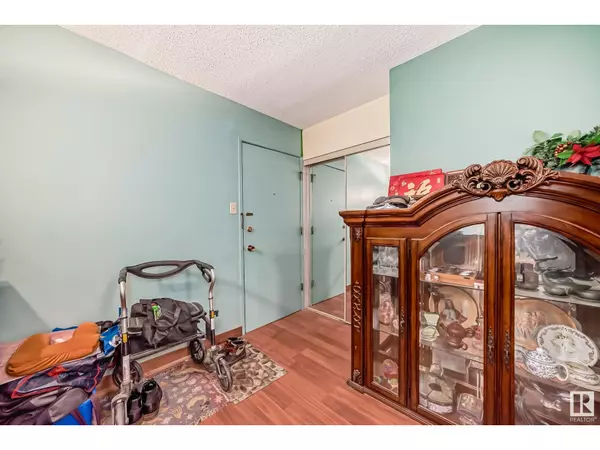REQUEST A TOUR If you would like to see this home without being there in person, select the "Virtual Tour" option and your agent will contact you to discuss available opportunities.
In-PersonVirtual Tour
$ 189,000
Est. payment /mo
Active
#315 5125 RIVERBEND RD NW Edmonton, AB T6H5K5
2 Beds
2 Baths
1,089 SqFt
UPDATED:
Key Details
Property Type Condo
Sub Type Condominium/Strata
Listing Status Active
Purchase Type For Sale
Square Footage 1,089 sqft
Price per Sqft $173
Subdivision Brander Gardens
MLS® Listing ID E4416116
Bedrooms 2
Condo Fees $563/mo
Originating Board REALTORS® Association of Edmonton
Year Built 1978
Lot Size 1,850 Sqft
Acres 1850.7467
Property Description
Prime RIVERBEND location. Third floor suite offers 2 bedrooms and 2 full baths. 1089 sq ft. Gallery kitchen leads to dining area, GIGANTIC living room and a HUGE patio, perfect for BBQs for friends and family. Spacious primary bedroom boasts a 3pc ensuite and lots of closet space. Ample sized second bedroom, 4pc main bathroom and plenty of storage. Covered/energized stall included. Laundry on each floor. Amenities include SWIMMING POOL/HOT TUB/SAUNAS, guest suites and social room. Excellent location across from Riverbend Junior High School and Brander Gardens School. Whitemud drive is easily accessible off 53rd ave. Close to U of A. Nearby parks/playgrounds, river valley, trails & all amenities. Numerous upgrades, condo fees include heat and water. Come see this condo for yourself! (id:24570)
Location
Province AB
Rooms
Extra Room 1 Main level 5.61 m X 3.99 m Living room
Extra Room 2 Main level 3.43 m X 2.63 m Dining room
Extra Room 3 Main level 2.63 m X 2.59 m Kitchen
Extra Room 4 Main level 4.51 m X 3.67 m Primary Bedroom
Extra Room 5 Main level 3.56 m X 2.91 m Bedroom 2
Interior
Heating Baseboard heaters
Exterior
Parking Features Yes
View Y/N No
Private Pool Yes
Others
Ownership Condominium/Strata







