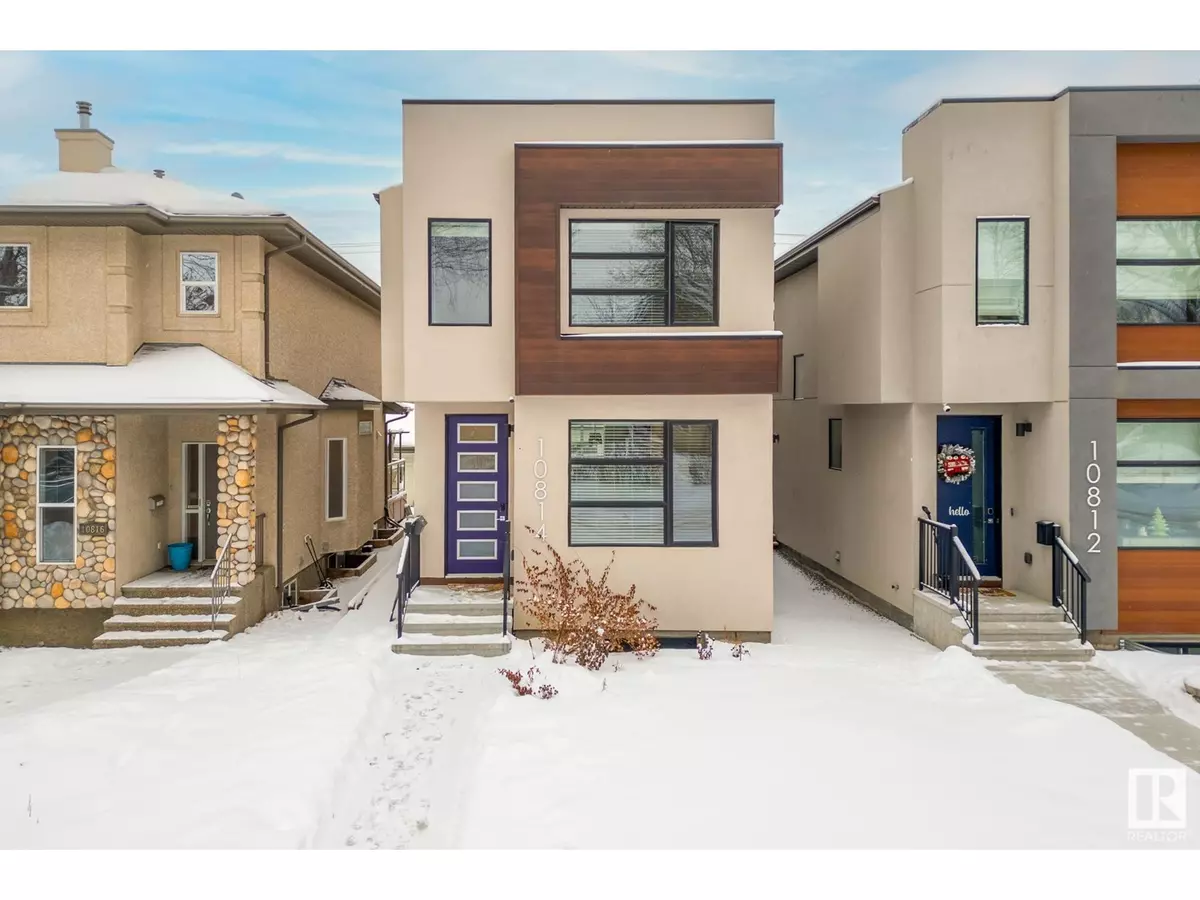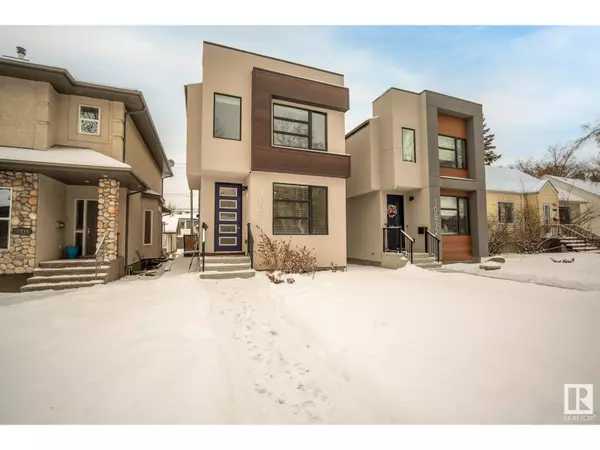
10814 64 AV NW Edmonton, AB T6H1T2
5 Beds
4 Baths
1,771 SqFt
UPDATED:
Key Details
Property Type Single Family Home
Sub Type Freehold
Listing Status Active
Purchase Type For Sale
Square Footage 1,771 sqft
Price per Sqft $411
Subdivision Allendale
MLS® Listing ID E4416019
Bedrooms 5
Half Baths 1
Originating Board REALTORS® Association of Edmonton
Year Built 2017
Lot Size 3,230 Sqft
Acres 3230.6802
Property Description
Location
Province AB
Rooms
Extra Room 1 Basement 3.28 m x Measurements not available Bedroom 4
Extra Room 2 Basement 3.63 m x Measurements not available Bedroom 5
Extra Room 3 Basement 3.33 m x Measurements not available Recreation room
Extra Room 4 Main level 3.53 m x Measurements not available Living room
Extra Room 5 Main level 4.01 m x Measurements not available Dining room
Extra Room 6 Main level 3.61 m x Measurements not available Kitchen
Interior
Heating Forced air
Fireplaces Type Insert
Exterior
Parking Features Yes
View Y/N No
Private Pool No
Building
Story 2
Others
Ownership Freehold








