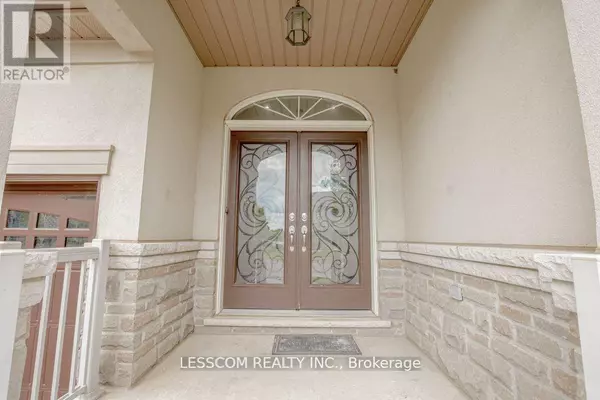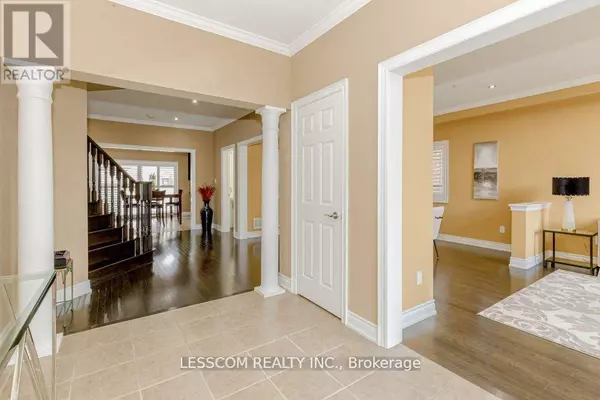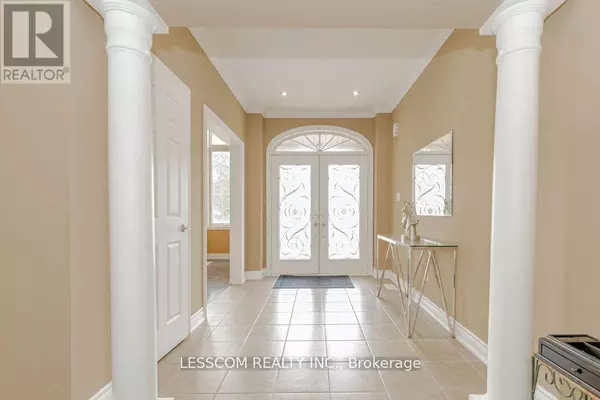
97 ROYAL WEST DRIVE Brampton (credit Valley), ON L3K5V3
5 Beds
5 Baths
UPDATED:
Key Details
Property Type Single Family Home
Sub Type Freehold
Listing Status Active
Purchase Type For Rent
Subdivision Credit Valley
MLS® Listing ID W11892342
Bedrooms 5
Half Baths 1
Originating Board Toronto Regional Real Estate Board
Property Description
Location
Province ON
Rooms
Extra Room 1 Second level 6.4 m X 3.84 m Primary Bedroom
Extra Room 2 Second level 4.63 m X 3.07 m Loft
Extra Room 3 Second level 3.84 m X 3.35 m Bedroom 2
Extra Room 4 Second level 4.08 m X 3.23 m Bedroom 3
Extra Room 5 Second level 3.71 m X 3.04 m Bedroom 4
Extra Room 6 Basement 3.99 m X 3.5 m Kitchen
Interior
Heating Forced air
Cooling Central air conditioning
Flooring Hardwood, Laminate, Ceramic
Exterior
Parking Features Yes
View Y/N No
Total Parking Spaces 4
Private Pool No
Building
Story 2
Sewer Sanitary sewer
Others
Ownership Freehold
Acceptable Financing Monthly
Listing Terms Monthly








