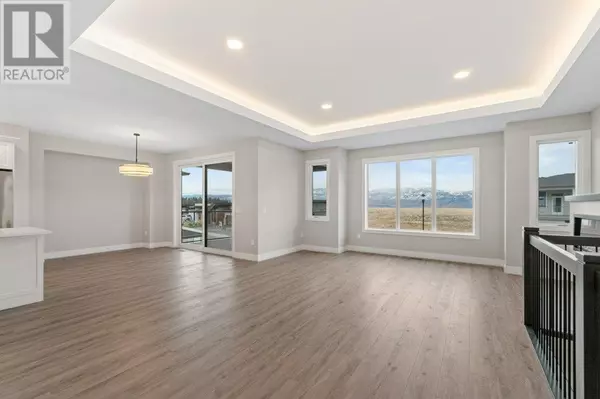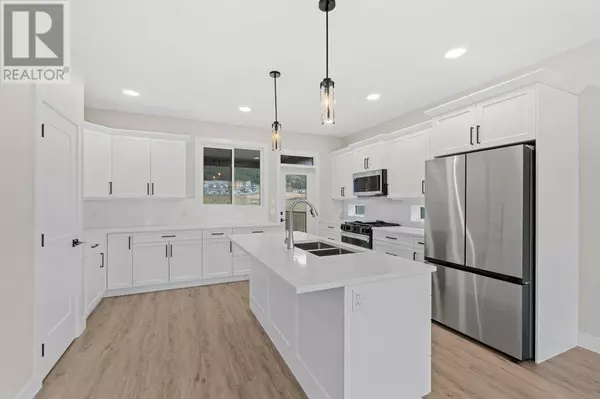2544 Pinnacle Ridge Drive West Kelowna, BC V4T0E3
4 Beds
2 Baths
2,929 SqFt
UPDATED:
Key Details
Property Type Single Family Home
Sub Type Freehold
Listing Status Active
Purchase Type For Sale
Square Footage 2,929 sqft
Price per Sqft $409
Subdivision Shannon Lake
MLS® Listing ID 10330200
Bedrooms 4
Originating Board Association of Interior REALTORS®
Year Built 2024
Lot Size 6,098 Sqft
Acres 6098.4
Property Description
Location
Province BC
Zoning Unknown
Rooms
Extra Room 1 Lower level 10'2'' x 12' Bedroom
Extra Room 2 Lower level 7' x 8' Foyer
Extra Room 3 Main level 6'6'' x 6' Laundry room
Extra Room 4 Main level 9'8'' x 11' Bedroom
Extra Room 5 Main level 6'6'' x 8' 4pc Bathroom
Extra Room 6 Main level 10'2'' x 11' Bedroom
Interior
Heating Forced air
Cooling Central air conditioning
Fireplaces Type Unknown
Exterior
Parking Features Yes
Garage Spaces 2.0
Garage Description 2
View Y/N No
Total Parking Spaces 2
Private Pool No
Building
Story 2
Sewer Municipal sewage system
Others
Ownership Freehold







