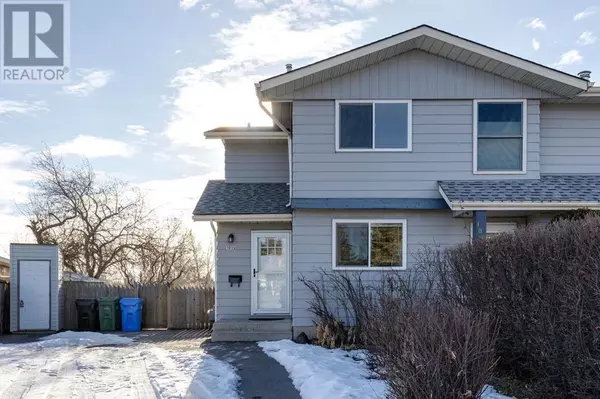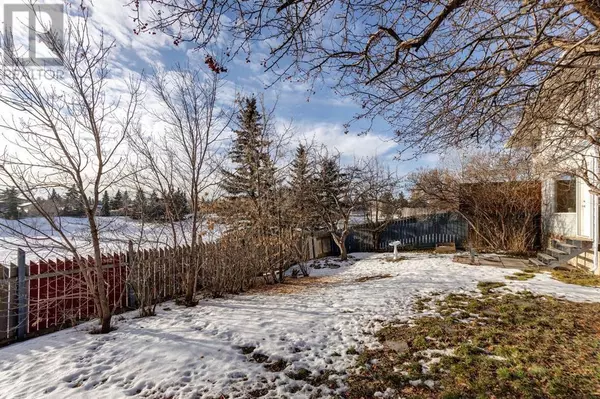1015 Fonda Court SE Calgary, AB T2A5S1
3 Beds
2 Baths
1,065 SqFt
UPDATED:
Key Details
Property Type Single Family Home
Sub Type Freehold
Listing Status Active
Purchase Type For Sale
Square Footage 1,065 sqft
Price per Sqft $431
Subdivision Forest Heights
MLS® Listing ID A2182243
Bedrooms 3
Half Baths 1
Originating Board Calgary Real Estate Board
Year Built 1977
Lot Size 4,187 Sqft
Acres 4187.161
Property Description
Location
Province AB
Rooms
Extra Room 1 Second level 13.67 Ft x 11.08 Ft Primary Bedroom
Extra Room 2 Second level 11.58 Ft x 8.00 Ft Bedroom
Extra Room 3 Second level 9.00 Ft x 8.33 Ft Bedroom
Extra Room 4 Second level 9.33 Ft x 4.58 Ft 4pc Bathroom
Extra Room 5 Lower level 17.58 Ft x 10.67 Ft Recreational, Games room
Extra Room 6 Lower level 16.42 Ft x 12.33 Ft Family room
Interior
Heating Forced air,
Cooling None
Flooring Laminate
Exterior
Parking Features No
Fence Fence
View Y/N No
Total Parking Spaces 2
Private Pool No
Building
Lot Description Landscaped
Story 2
Others
Ownership Freehold







