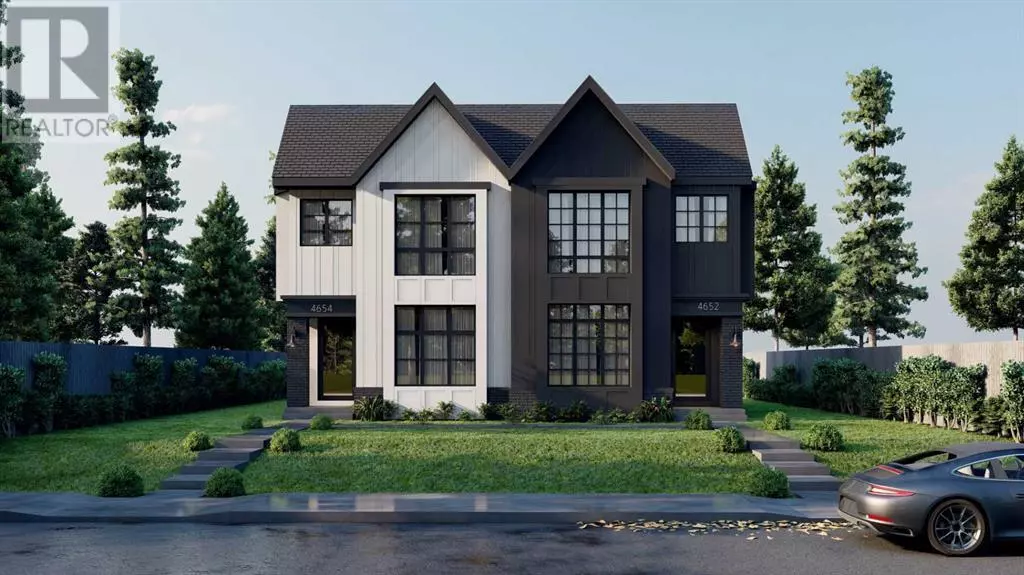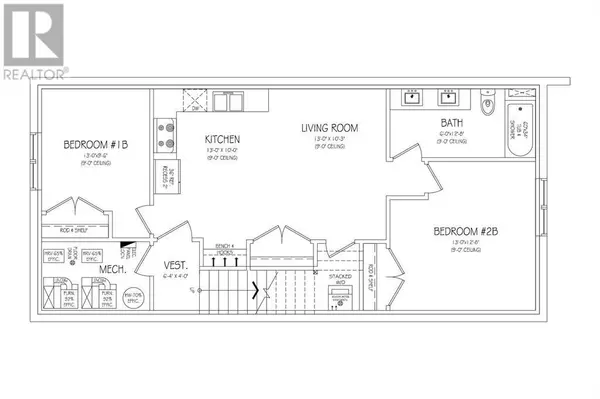Nestled in the heart of the charming and historic community of BOWNESS, this upcoming stunning SEMI-DETACHED INFILL offers the perfect blend of contemporary luxury and comfortable living. Designed with attention to every detail, this property showcases impressive craftsmanship and thoughtful layouts across its expansive living spaces, including a 2-BED LOWER LEGAL SUITE (subject to permits & approval by the city). As you step inside, you’re greeted by a foyer that leads to the heart of the home—an open-concept main floor perfect for entertaining. The gourmet kitchen boasts high-end appliances, quartz countertops, a large central island, and custom cabinetry, making it a chef’s dream, with the addition of a built-in pantry for lots of storage options. The neighbouring dining area offers ample space for hosting family dinners or intimate gatherings with friends, while the living room’s large windows flood the space with natural light, creating a warm and welcoming ambiance. Cozy up next to the modern gas fireplace and enjoy views of your beautifully landscaped backyard. A tucked-away tiled mudroom with a built-in closet and bench is perfect for accessing the double detached garage, with a private powder room completing the main level. Upstairs, the second level is designed for rest and relaxation. The primary suite is a true retreat, featuring a spacious bedroom w/ a high tray ceiling, a walk-in closet, and a spa-like ensuite with a soaking tub, dual vanities, and a large glass-enclosed shower. Two additional bedrooms, a full Jack & Jill bath w/ dual vanities, and a convenient laundry room complete this level. The lower level adds even more living space with a 2-BED LEGAL SUITE(subject to approval)! The private entrance leads you into a foyer with a bench with hooks and a coat closet, leading into the spacious kitchen with modern quartz counters, a full-height backsplash, and lots of cabinetry. There are two good-sized bedrooms with built-in closets, a large 5-pc bath with dual vanities, and a separate laundry room. Step outside, and you’ll discover that the beauty of this home extends beyond its walls. The backyard is designed for both relaxation and entertainment, with a private patio and green space perfect for summer barbecues, gardening, or simply unwinding after a long day. A double detached garage offers plenty of room for parking and storage. Bowness offers the perfect mix of small-town charm and urban convenience. With Bowness Park and the Bow River pathways just minutes away, enjoy year-round outdoor activities like picnicking, paddle boating, ice skating, and cycling. The community is home to local shops, cozy cafes, and restaurants, creating a welcoming, close-knit atmosphere. Families will love the nearby schools and recreational facilities, including the Bowness Sportsplex. With easy access to Stoney Trail and 16th Ave, commuting downtown or escaping to the mountains is effortless. Experience modern living in a well-established, peaceful community. (id:24570)







