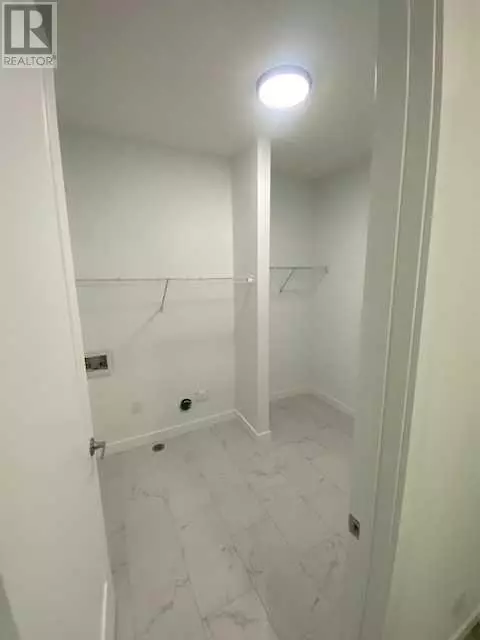
1045 Iron Landing Way N Crossfield, AB T0M0S0
3 Beds
3 Baths
1,886 SqFt
OPEN HOUSE
Sun Dec 22, 1:00pm - 4:00pm
UPDATED:
Key Details
Property Type Single Family Home
Sub Type Freehold
Listing Status Active
Purchase Type For Sale
Square Footage 1,886 sqft
Price per Sqft $317
MLS® Listing ID A2183227
Bedrooms 3
Half Baths 1
Originating Board Calgary Real Estate Board
Year Built 2022
Lot Size 3,675 Sqft
Acres 3675.0
Property Description
Location
Province AB
Rooms
Extra Room 1 Second level 2.52 M x 2.44 M 4pc Bathroom
Extra Room 2 Second level 4.09 M x 3.48 M Primary Bedroom
Extra Room 3 Second level 3.28 M x 3.02 M Bedroom
Extra Room 4 Second level 2.44 M x 1.50 M 4pc Bathroom
Extra Room 5 Second level 3.28 M x 3.07 M Bedroom
Extra Room 6 Second level 4.04 M x 3.51 M Family room
Interior
Heating Other, Forced air
Cooling None
Flooring Vinyl Plank
Fireplaces Number 1
Exterior
Parking Features Yes
Garage Spaces 2.0
Garage Description 2
Fence Not fenced
Community Features Golf Course Development
View Y/N No
Total Parking Spaces 4
Private Pool No
Building
Story 2
Others
Ownership Freehold








