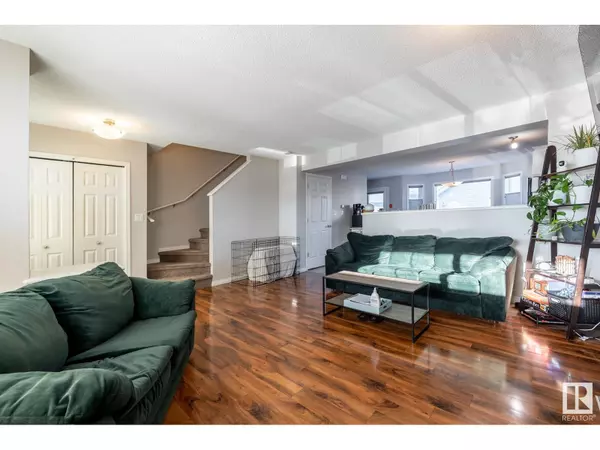
6822 21A AV SW Edmonton, AB T6X0S3
3 Beds
3 Baths
1,242 SqFt
UPDATED:
Key Details
Property Type Single Family Home
Sub Type Freehold
Listing Status Active
Purchase Type For Sale
Square Footage 1,242 sqft
Price per Sqft $342
Subdivision Summerside
MLS® Listing ID E4415770
Bedrooms 3
Half Baths 1
Originating Board REALTORS® Association of Edmonton
Year Built 2011
Lot Size 3,013 Sqft
Acres 3013.4644
Property Description
Location
Province AB
Rooms
Extra Room 1 Basement Measurements not available Family room
Extra Room 2 Main level 4.72 m X 4.6 m Living room
Extra Room 3 Main level 4.19 m x Measurements not available Kitchen
Extra Room 4 Upper Level 3.7 m X 3.62 m Primary Bedroom
Extra Room 5 Upper Level 3.4 m X 2.59 m Bedroom 2
Extra Room 6 Upper Level 2.64 m X 3.02 m Bedroom 3
Interior
Heating Forced air
Exterior
Parking Features Yes
Fence Fence
Community Features Lake Privileges, Fishing
View Y/N No
Total Parking Spaces 4
Private Pool No
Building
Story 2
Others
Ownership Freehold








