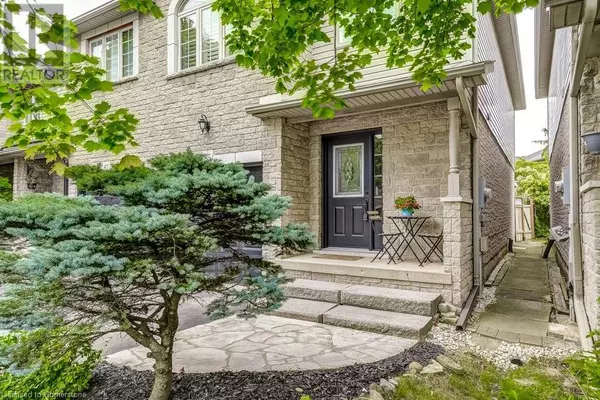
85 FOXBOROUGH Drive Ancaster, ON L9G4Y8
3 Beds
2 Baths
1,476 SqFt
UPDATED:
Key Details
Property Type Townhouse
Sub Type Townhouse
Listing Status Active
Purchase Type For Sale
Square Footage 1,476 sqft
Price per Sqft $548
Subdivision 427 - Maple Lane Annex
MLS® Listing ID 40683674
Style 2 Level
Bedrooms 3
Half Baths 1
Originating Board Cornerstone - Hamilton-Burlington
Property Description
Location
Province ON
Rooms
Extra Room 1 Second level 10'3'' x 9'11'' 4pc Bathroom
Extra Room 2 Second level 9'5'' x 11'9'' Bedroom
Extra Room 3 Second level 15'3'' x 9'3'' Bedroom
Extra Room 4 Second level 16'6'' x 15'5'' Primary Bedroom
Extra Room 5 Main level 5'11'' x 2'8'' 2pc Bathroom
Extra Room 6 Main level 9'8'' x 5'11'' Foyer
Interior
Heating Forced air,
Cooling Central air conditioning
Exterior
Parking Features Yes
View Y/N No
Total Parking Spaces 3
Private Pool No
Building
Story 2
Sewer Municipal sewage system
Architectural Style 2 Level
Others
Ownership Freehold








