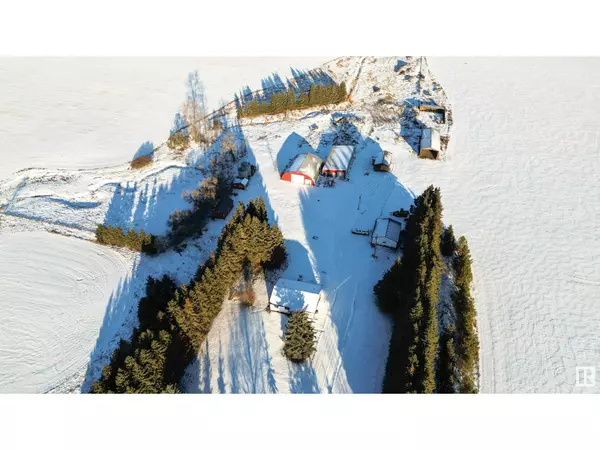REQUEST A TOUR If you would like to see this home without being there in person, select the "Virtual Tour" option and your agent will contact you to discuss available opportunities.
In-PersonVirtual Tour

$ 1,500,000
Est. payment /mo
Active
26060 TWP ROAD 500 SW Rural Leduc County, AB T9G0G2
4 Beds
2 Baths
1,430 SqFt
UPDATED:
Key Details
Property Type Single Family Home
Listing Status Active
Purchase Type For Sale
Square Footage 1,430 sqft
Price per Sqft $1,048
MLS® Listing ID E4415700
Style Bungalow
Bedrooms 4
Originating Board REALTORS® Association of Edmonton
Year Built 2024
Lot Size 100.320 Acres
Acres 4369939.0
Property Description
Rare & amazing opportunity to own a farm property of your dreams. Ideal location, only minutes west of city of Leduc and Edmonton International Airport. There is brand new home built in 2024 by LAUNCH HOMES, features over 2800 sqft developed living space! This bungalow features a total of 4 bedroom, 2 baths and fully finished basement. The chef's kitchen looks over the backyard and a massive pantry. The main floor boasts the primary bedrm that attaches to the main bath with dual sinks and 2 additional bedroom across the hall. Downstairs features a large rec room, another huge bedroom, full bath and laundry. Neutral home furnishings, quartz throughout. This 100.32 acres property features a large detached triple garage, two shops - shop 1 is about 2633.35 sqft and shop 2 is about 2747.13 sqft, a pole barn and calf sheds. Excellent property is just north of Hwy 39 on RR 261.Easy access through HWY 39 to QE II and or through HWY 60 to the west area of Edmonton. (id:24570)
Location
Province AB
Rooms
Extra Room 1 Basement 16.8 m X 4.6 m Family room
Extra Room 2 Basement 14.6 m X 16 m Bedroom 4
Extra Room 3 Basement 10.11 m X 19 m Utility room
Extra Room 4 Basement 6 m X 8.7 m Laundry room
Extra Room 5 Main level 12.3 m X 20.1 m Living room
Extra Room 6 Main level 8.8 m X 18.1 m Dining room
Interior
Heating Forced air
Exterior
Parking Features Yes
View Y/N No
Private Pool No
Building
Story 1
Architectural Style Bungalow








