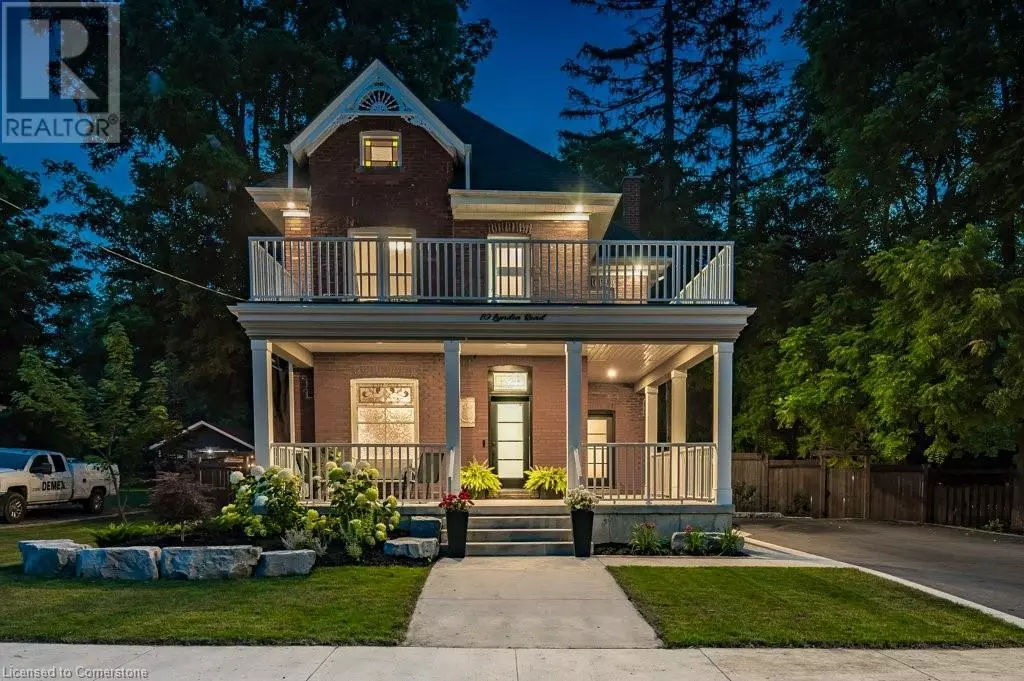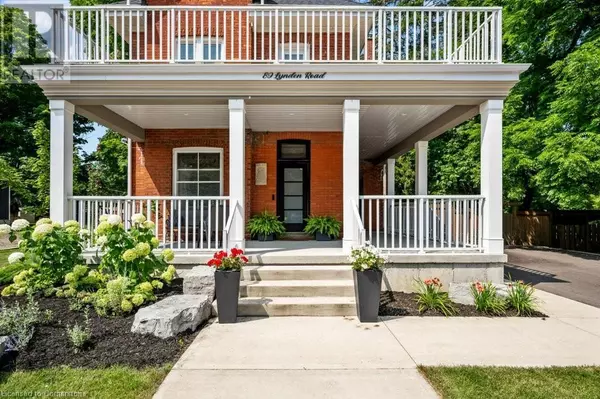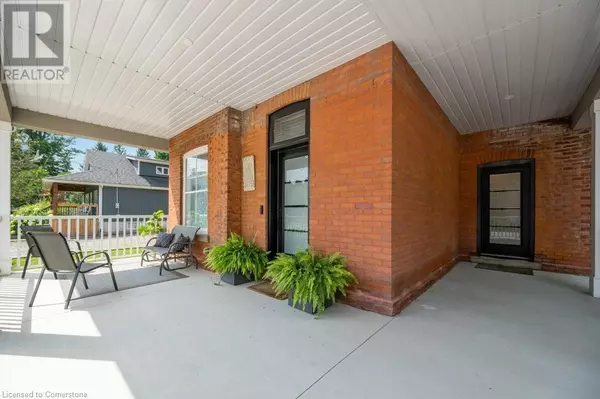
89 LYNDEN Road Flamborough, ON L0R1T0
4 Beds
4 Baths
3,462 SqFt
UPDATED:
Key Details
Property Type Single Family Home
Sub Type Freehold
Listing Status Active
Purchase Type For Sale
Square Footage 3,462 sqft
Price per Sqft $462
Subdivision 045 - Beverly
MLS® Listing ID 40684267
Bedrooms 4
Half Baths 2
Originating Board Cornerstone - Hamilton-Burlington
Property Description
Location
Province ON
Rooms
Extra Room 1 Second level 15'3'' x 8'6'' Laundry room
Extra Room 2 Second level 11'5'' x 10'7'' 4pc Bathroom
Extra Room 3 Second level 15'3'' x 11'7'' Bedroom
Extra Room 4 Second level 14'3'' x 12'0'' Bedroom
Extra Room 5 Second level 14'8'' x 11'11'' Bedroom
Extra Room 6 Third level 14'11'' x 9'6'' 5pc Bathroom
Interior
Heating Forced air, Other, Radiant heat,
Cooling Central air conditioning
Fireplaces Number 2
Fireplaces Type Other - See remarks, Other - See remarks
Exterior
Parking Features No
Fence Fence
Community Features Quiet Area
View Y/N No
Total Parking Spaces 6
Private Pool Yes
Building
Story 2.5
Sewer Septic System
Others
Ownership Freehold








