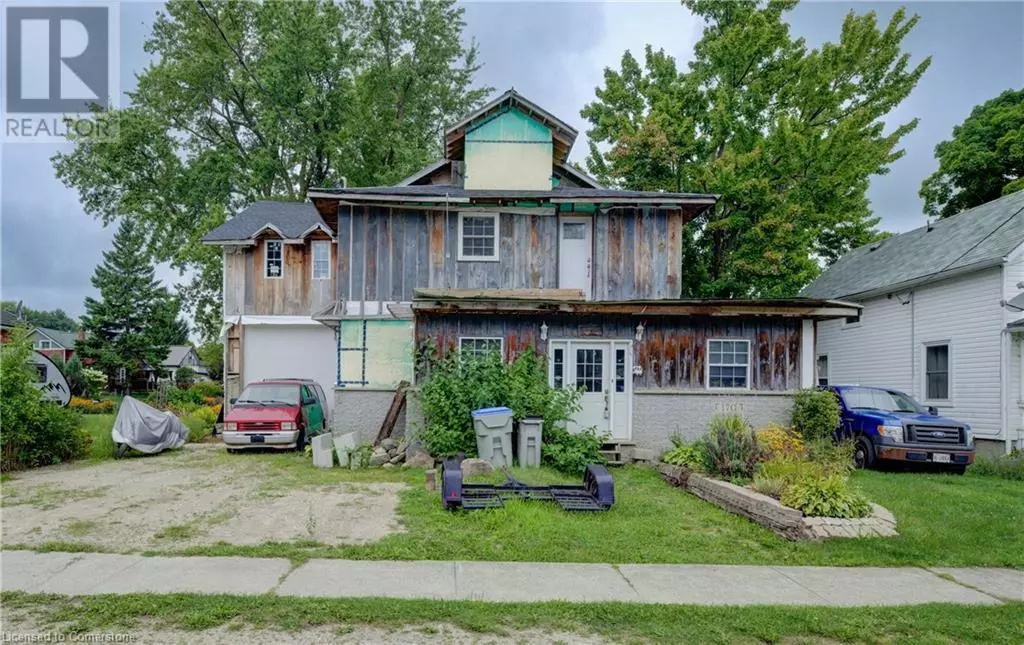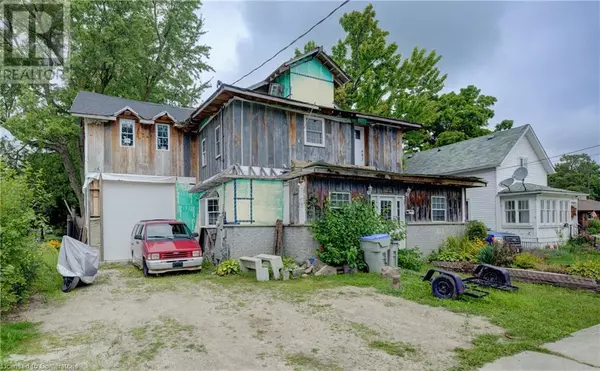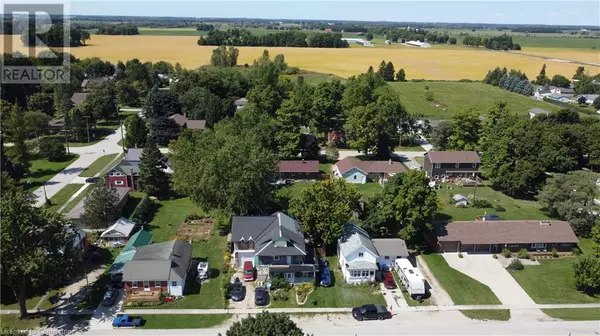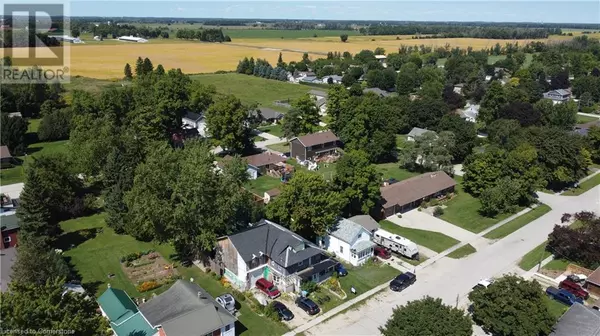
170 KING Street Atwood, ON N0G1B0
4 Beds
3 Baths
2,955 SqFt
UPDATED:
Key Details
Property Type Single Family Home
Sub Type Freehold
Listing Status Active
Purchase Type For Sale
Square Footage 2,955 sqft
Price per Sqft $142
Subdivision 31 - Elma Twp
MLS® Listing ID 40684272
Style 3 Level
Bedrooms 4
Half Baths 1
Originating Board Cornerstone - Waterloo Region
Property Description
Location
Province ON
Rooms
Extra Room 1 Second level 7'6'' x 8'8'' Bedroom
Extra Room 2 Second level 7'5'' x 7'10'' Bedroom
Extra Room 3 Second level 14'9'' x 15'8'' Primary Bedroom
Extra Room 4 Second level 20'0'' x 30'2'' Family room
Extra Room 5 Second level 12'4'' x 11'7'' Bedroom
Extra Room 6 Second level Measurements not available 4pc Bathroom
Interior
Heating Forced air, Heat Pump
Exterior
Parking Features Yes
Community Features Quiet Area, Community Centre
View Y/N No
Total Parking Spaces 5
Private Pool No
Building
Story 3
Sewer Municipal sewage system
Architectural Style 3 Level
Others
Ownership Freehold








