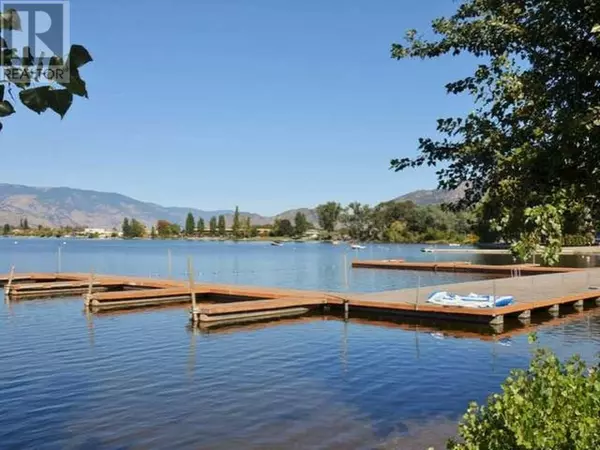
4300 44th AVE #12 Osoyoos, BC V0H1V6
2 Beds
2 Baths
918 SqFt
UPDATED:
Key Details
Property Type Townhouse
Sub Type Townhouse
Listing Status Active
Purchase Type For Sale
Square Footage 918 sqft
Price per Sqft $707
Subdivision Osoyoos
MLS® Listing ID 10330071
Style Bungalow,Ranch
Bedrooms 2
Condo Fees $598/mo
Originating Board Association of Interior REALTORS®
Year Built 2006
Property Description
Location
Province BC
Zoning Unknown
Rooms
Extra Room 1 Main level Measurements not available 4pc Bathroom
Extra Room 2 Main level 15'0'' x 11'0'' Primary Bedroom
Extra Room 3 Main level 16'0'' x 10'0'' Bedroom
Extra Room 4 Main level Measurements not available 3pc Ensuite bath
Extra Room 5 Main level 15'0'' x 14'0'' Kitchen
Extra Room 6 Main level 13'0'' x 7'5'' Dining room
Interior
Heating , Forced air
Cooling Wall unit
Fireplaces Type Insert
Exterior
Parking Features No
Community Features Pets Allowed
View Y/N Yes
View Lake view, Mountain view
Roof Type Unknown
Total Parking Spaces 1
Private Pool Yes
Building
Lot Description Landscaped, Level
Story 1
Sewer Municipal sewage system
Architectural Style Bungalow, Ranch
Others
Ownership Strata








