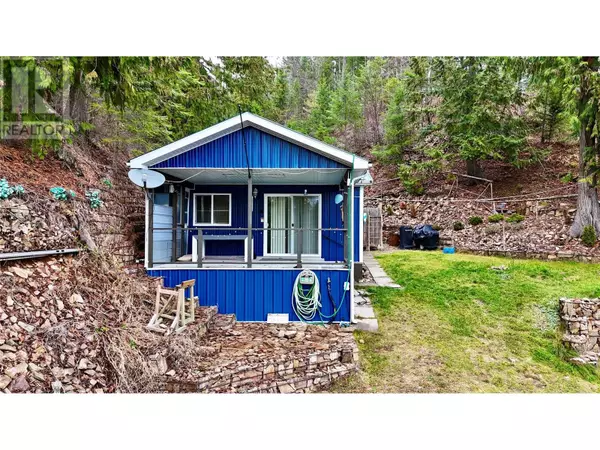REQUEST A TOUR If you would like to see this home without being there in person, select the "Virtual Tour" option and your agent will contact you to discuss available opportunities.
In-PersonVirtual Tour

$ 375,000
Est. payment /mo
Active
4265 WOODBURY VILLAGE Road Ainsworth, BC V0G1A0
1 Bed
1 Bath
367 SqFt
UPDATED:
Key Details
Property Type Single Family Home
Sub Type Freehold
Listing Status Active
Purchase Type For Sale
Square Footage 367 sqft
Price per Sqft $1,021
Subdivision Balfour To Kaslo West
MLS® Listing ID 10329722
Bedrooms 1
Originating Board Association of Interior REALTORS®
Year Built 1998
Lot Size 0.660 Acres
Acres 28749.6
Property Description
This charming property in Woodbury Village, Ainsworth Hot Springs, BC, is set up for seasonal use or year-round living. Located just 10 minutes south of Kaslo and 45 minutes north of Nelson, it features a beautifully upgraded setup with a newly constructed bunkie cabin, creating additional living space for guests and extra storage! The property also features a new shed from Kootenay Sheds, an outdoor shower, an upgraded hot water system, new siding, and fully new barnwood wallpaper in the main living space. The property includes a spacious covered deck, a bright living room, and a laundry/utility shed with a large roof system. Thoughtful landscaping with small paths and trails creates a lovely outdoor atmosphere. Fully serviced with water, hydro, internet, and a septic system, this property also offers ample parking. The private community beach is within walking distance, and the southern exposure provides a sunny and inviting space with wonderful mountain views and partial lake views. There's room for further development, making this an ideal property for part-time use or live in full-time and develop as you wish . If you're looking for a peaceful retreat, this is a must-see! (id:24570)
Location
Province BC
Zoning Unknown
Rooms
Extra Room 1 Main level 4' x 5'' Full bathroom
Extra Room 2 Main level 6' x 4' Primary Bedroom
Extra Room 3 Main level 8' x 4' Kitchen
Extra Room 4 Main level 15' x 7' Living room
Interior
Heating , Radiant/Infra-red Heat
Flooring Laminate
Exterior
Parking Features No
View Y/N Yes
View Lake view, Mountain view, View (panoramic)
Roof Type Unknown
Private Pool No
Building
Story 1
Others
Ownership Freehold








