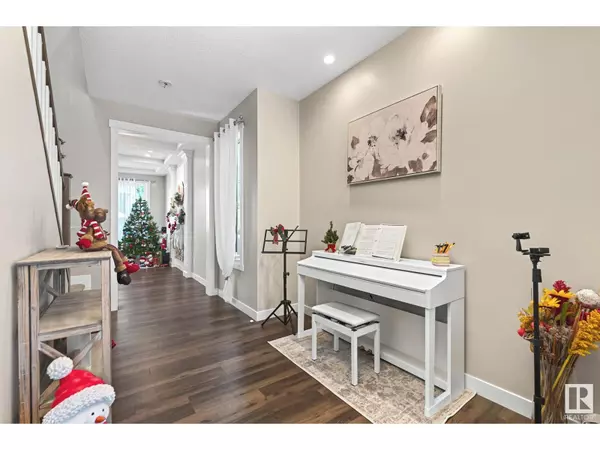
5715 ALLBRIGHT CO SW Edmonton, AB T6W3T9
3 Beds
4 Baths
2,373 SqFt
UPDATED:
Key Details
Property Type Single Family Home
Sub Type Freehold
Listing Status Active
Purchase Type For Sale
Square Footage 2,373 sqft
Price per Sqft $284
Subdivision Allard
MLS® Listing ID E4415556
Bedrooms 3
Half Baths 1
Originating Board REALTORS® Association of Edmonton
Year Built 2018
Lot Size 4,357 Sqft
Acres 4357.877
Property Description
Location
Province AB
Rooms
Extra Room 1 Basement 2.72 m X 2.42 m Den
Extra Room 2 Basement Measurements not available Recreation room
Extra Room 3 Main level 4.43 m X 4.99 m Living room
Extra Room 4 Main level 3.18 m X 3.65 m Dining room
Extra Room 5 Main level 4.61 m X 4.19 m Kitchen
Extra Room 6 Upper Level 4.85 m X 4.04 m Primary Bedroom
Interior
Heating Forced air
Cooling Central air conditioning
Exterior
Parking Features Yes
Fence Fence
View Y/N No
Private Pool No
Building
Story 2
Others
Ownership Freehold








