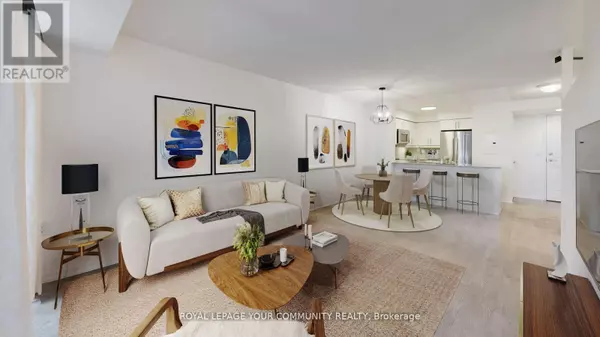REQUEST A TOUR If you would like to see this home without being there in person, select the "Virtual Tour" option and your agent will contact you to discuss available opportunities.
In-PersonVirtual Tour
$ 649,990
Est. payment /mo
Active
125 Western Battery RD #608 Toronto (niagara), ON M6K3R8
2 Beds
2 Baths
699 SqFt
UPDATED:
Key Details
Property Type Condo
Sub Type Condominium/Strata
Listing Status Active
Purchase Type For Sale
Square Footage 699 sqft
Price per Sqft $929
Subdivision Niagara
MLS® Listing ID C11884070
Bedrooms 2
Condo Fees $531/mo
Originating Board Toronto Regional Real Estate Board
Property Description
Welcome to ""The Tower,"" where urban living meets functionality in this south-facing unit. With 721sq. ft. of interior space plus a balcony, this thoughtfully designed 1-bedroom unit with a large den and 2 full baths offers the perfect combination of comfort and practicality. The den, separated by a wall, is ideal for a home office or can be converted into a second bedroom. The home has been meticulously maintained, featuring a modern kitchen with stone countertops and fresh paint. The south-facing primary bedroom includes a 4-piece ensuite bathroom. Additional conveniences include a storage locker conveniently located near the elevator. Residents also enjoy a wide range of amenities, including a rooftop terrace, party room, gym, guest suite, media room, 24-hour concierge,and ample visitor parking. The location offers easy access to shopping, Metro supermarket,restaurants, a dog park, public transit, and King Street via a pedestrian bridge. (id:24570)
Location
Province ON
Rooms
Extra Room 1 Flat 6.15 m X 3.34 m Living room
Extra Room 2 Flat 6.15 m X 3.34 m Dining room
Extra Room 3 Flat 2.84 m X 2.28 m Kitchen
Extra Room 4 Flat 3.37 m X 3.07 m Primary Bedroom
Extra Room 5 Flat 2.57 m X 2.37 m Den
Interior
Heating Forced air
Cooling Central air conditioning
Flooring Laminate
Exterior
Parking Features Yes
Community Features Pet Restrictions, Community Centre
View Y/N No
Total Parking Spaces 1
Private Pool No
Others
Ownership Condominium/Strata







