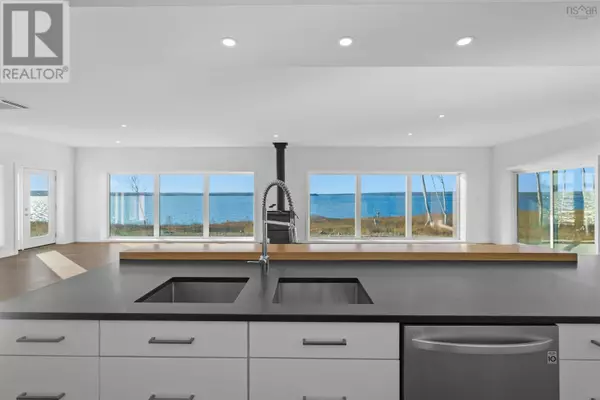Eric Lane Hay Cove, NS B0E3B0
3 Beds
3 Baths
5,032 SqFt
UPDATED:
Key Details
Property Type Single Family Home
Sub Type Freehold
Listing Status Active
Purchase Type For Sale
Square Footage 5,032 sqft
Price per Sqft $387
Subdivision Hay Cove
MLS® Listing ID 202427899
Bedrooms 3
Originating Board Nova Scotia Association of REALTORS®
Year Built 2020
Lot Size 33.724 Acres
Acres 1469004.4
Property Description
Location
Province NS
Rooms
Extra Room 1 Main level 6.6x29.2+3.10x8.6 Foyer
Extra Room 2 Main level 8 x 11.9 Bath (# pieces 1-6)
Extra Room 3 Main level 3.10x15.4 Foyer
Extra Room 4 Main level 17x18.9+6.1x17 Primary Bedroom
Extra Room 5 Main level 8.1x17 Ensuite (# pieces 2-6)
Extra Room 6 Main level 11.9x13.9 Laundry room
Interior
Cooling Heat Pump
Flooring Ceramic Tile, Laminate
Exterior
Parking Features Yes
View Y/N Yes
View Lake view
Private Pool No
Building
Story 1
Sewer Septic System
Others
Ownership Freehold







