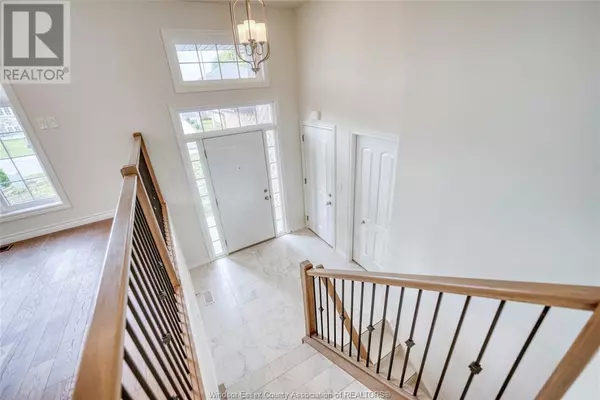
1040 Lublin AVENUE Windsor, ON N8P0E5
3 Beds
2 Baths
UPDATED:
Key Details
Property Type Single Family Home
Sub Type Freehold
Listing Status Active
Purchase Type For Sale
MLS® Listing ID 24028962
Style Bi-level,Raised ranch
Bedrooms 3
Originating Board Windsor-Essex County Association of REALTORS®
Year Built 2020
Property Description
Location
Province ON
Rooms
Extra Room 1 Lower level Measurements not available Storage
Extra Room 2 Lower level Measurements not available Laundry room
Extra Room 3 Lower level Measurements not available Utility room
Extra Room 4 Main level Measurements not available Foyer
Extra Room 5 Main level Measurements not available 4pc Bathroom
Extra Room 6 Main level Measurements not available 3pc Ensuite bath
Interior
Heating Furnace,
Cooling Central air conditioning
Flooring Ceramic/Porcelain, Hardwood
Fireplaces Type Direct vent
Exterior
Parking Features Yes
View Y/N No
Private Pool No
Building
Architectural Style Bi-level, Raised ranch
Others
Ownership Freehold








