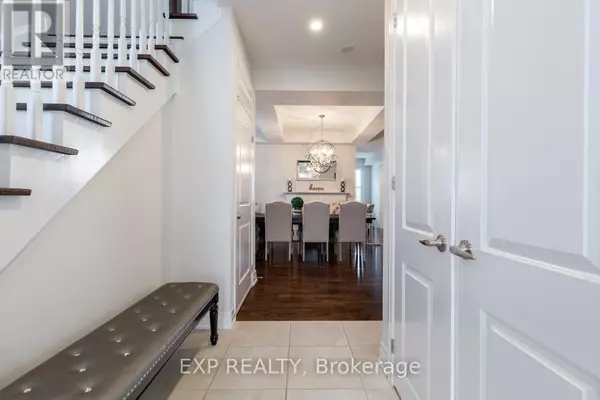
8 Bannister CRES #Upper Brampton (northwest Brampton), ON L7A4H6
4 Beds
3 Baths
1,999 SqFt
UPDATED:
Key Details
Property Type Single Family Home
Sub Type Freehold
Listing Status Active
Purchase Type For Rent
Square Footage 1,999 sqft
Subdivision Northwest Brampton
MLS® Listing ID W11882277
Bedrooms 4
Half Baths 1
Originating Board Toronto Regional Real Estate Board
Property Description
Location
Province ON
Rooms
Extra Room 1 Second level 4.57 m X 4.21 m Primary Bedroom
Extra Room 2 Second level 3.54 m X 3.35 m Bedroom 2
Extra Room 3 Second level 5.91 m X 3.2 m Bedroom 3
Extra Room 4 Second level 3.35 m X 3.17 m Bedroom 4
Extra Room 5 Main level 5.18 m X 3.96 m Great room
Extra Room 6 Main level 5.18 m X 3.9 m Dining room
Interior
Heating Forced air
Cooling Central air conditioning
Flooring Hardwood, Carpeted
Exterior
Parking Features Yes
View Y/N No
Total Parking Spaces 4
Private Pool No
Building
Story 2
Sewer Sanitary sewer
Others
Ownership Freehold
Acceptable Financing Monthly
Listing Terms Monthly








