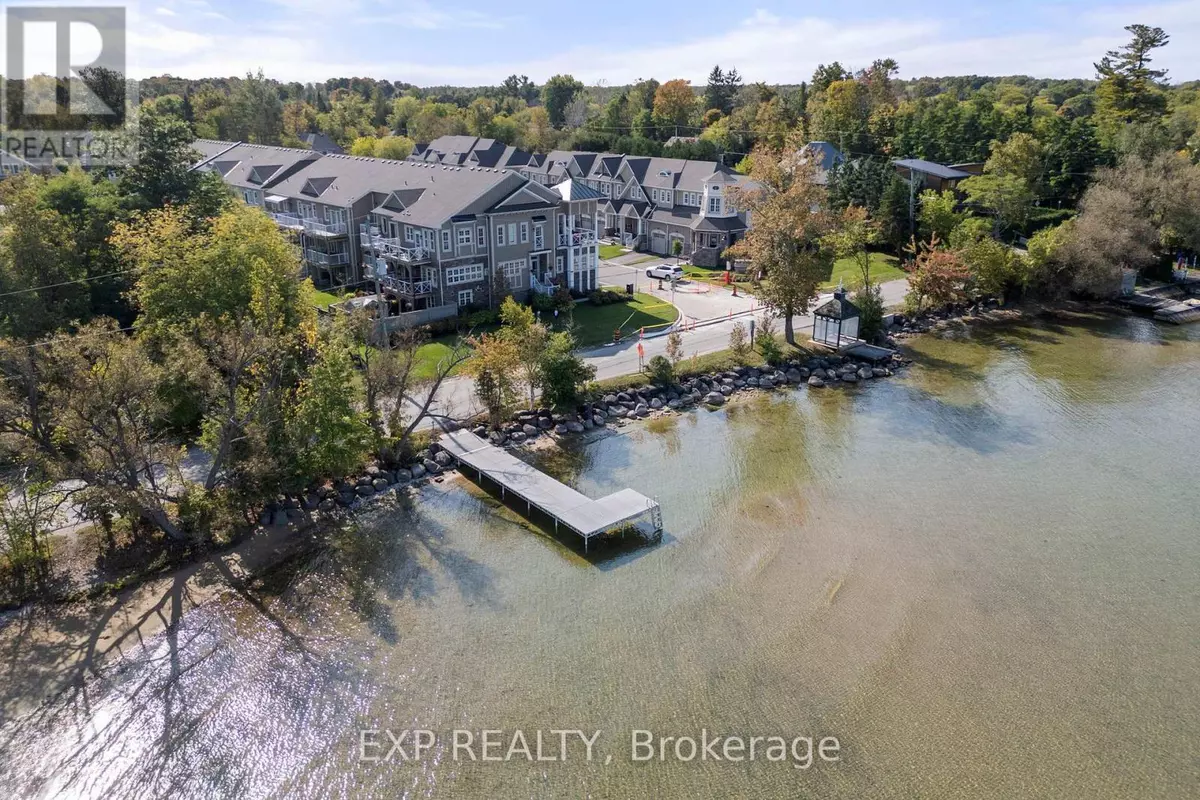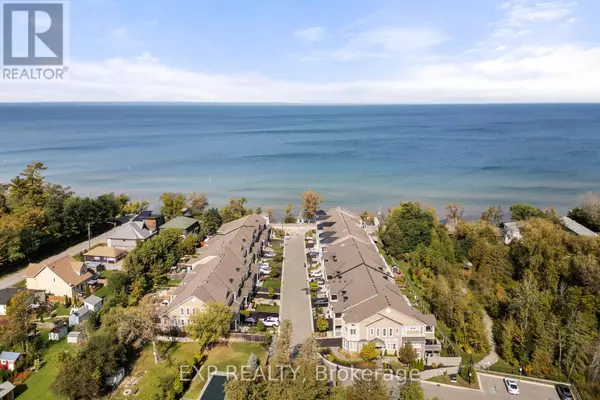
57 COURTING HOUSE PLACE Georgina (sutton & Jackson's Point), ON L0E1L0
2 Beds
3 Baths
1,499 SqFt
UPDATED:
Key Details
Property Type Townhouse
Sub Type Townhouse
Listing Status Active
Purchase Type For Sale
Square Footage 1,499 sqft
Price per Sqft $624
Subdivision Sutton & Jackson'S Point
MLS® Listing ID N11822227
Bedrooms 2
Half Baths 1
Condo Fees $275/mo
Originating Board Toronto Regional Real Estate Board
Property Description
Location
Province ON
Rooms
Extra Room 1 Second level 3.38 m X 2.47 m Bathroom
Extra Room 2 Second level 3.96 m X 3.05 m Family room
Extra Room 3 Second level 4.87 m X 4.27 m Primary Bedroom
Extra Room 4 Second level 4.87 m X 2.74 m Bedroom 2
Extra Room 5 Second level 2.65 m X 1.55 m Bathroom
Extra Room 6 Main level 3.66 m X 3.05 m Kitchen
Interior
Heating Forced air
Cooling Central air conditioning
Flooring Ceramic, Hardwood
Fireplaces Number 1
Exterior
Parking Features Yes
View Y/N Yes
View Lake view
Total Parking Spaces 2
Private Pool No
Building
Lot Description Landscaped
Story 2
Sewer Sanitary sewer
Others
Ownership Freehold








