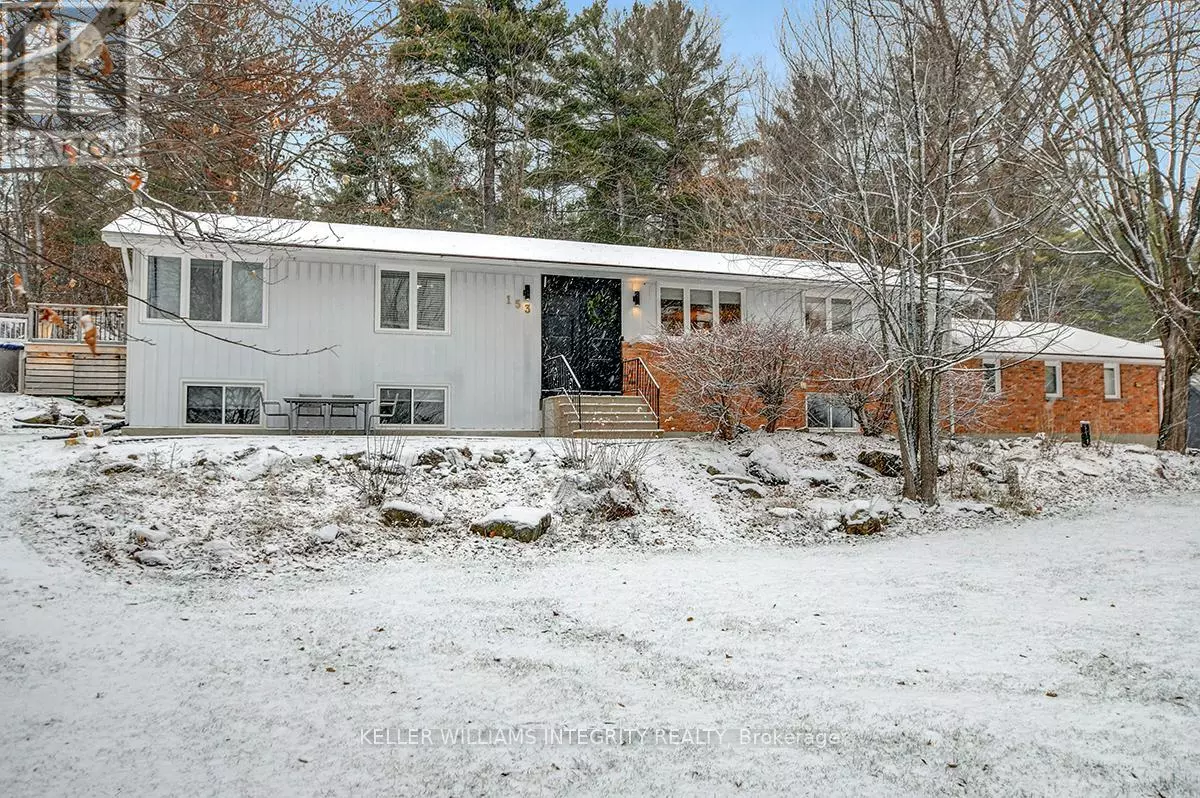153 PINERIDGE ROAD Ottawa, ON K0A1L0
4 Beds
3 Baths
1,499 SqFt
UPDATED:
Key Details
Property Type Single Family Home
Sub Type Freehold
Listing Status Active
Purchase Type For Sale
Square Footage 1,499 sqft
Price per Sqft $650
Subdivision 9101 - Carp
MLS® Listing ID X11881622
Style Bungalow
Bedrooms 4
Half Baths 1
Originating Board Ottawa Real Estate Board
Property Description
Location
Province ON
Rooms
Extra Room 1 Lower level 3.6 m X 1.89 m Bathroom
Extra Room 2 Lower level 7.21 m X 10.3 m Recreational, Games room
Extra Room 3 Lower level 3.05 m X 3.51 m Bedroom
Extra Room 4 Main level 6.07 m X 3.07 m Kitchen
Extra Room 5 Main level 3.4 m X 3.61 m Dining room
Extra Room 6 Main level 3.86 m X 4.99 m Living room
Interior
Heating Forced air
Cooling Central air conditioning
Flooring Tile, Hardwood, Vinyl
Fireplaces Number 1
Exterior
Parking Features Yes
View Y/N No
Total Parking Spaces 8
Private Pool Yes
Building
Story 1
Sewer Septic System
Architectural Style Bungalow
Others
Ownership Freehold







