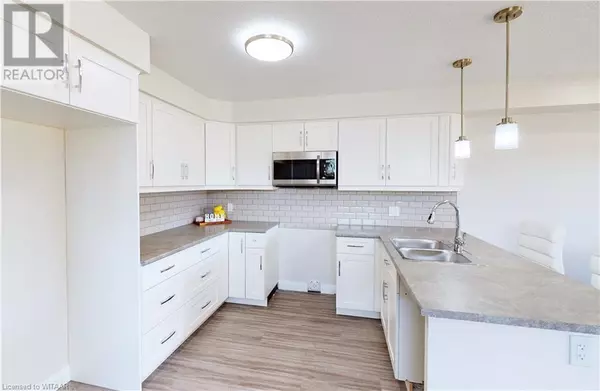
137 WIMPOLE Street Unit# A Mitchell, ON N0K1N0
3 Beds
3 Baths
1,556 SqFt
UPDATED:
Key Details
Property Type Townhouse
Sub Type Townhouse
Listing Status Active
Purchase Type For Sale
Square Footage 1,556 sqft
Price per Sqft $369
Subdivision 65 - Town Of Mitchell
MLS® Listing ID 40682502
Style 2 Level
Bedrooms 3
Half Baths 1
Originating Board Woodstock Ingersoll Tillsonburg and Area Association of REALTORS® (WITAAR)
Year Built 2024
Property Description
Location
Province ON
Rooms
Extra Room 1 Second level Measurements not available 4pc Bathroom
Extra Room 2 Second level Measurements not available Full bathroom
Extra Room 3 Second level 12'9'' x 8'7'' Bedroom
Extra Room 4 Second level 12'9'' x 8'7'' Bedroom
Extra Room 5 Second level 17'6'' x 14'4'' Primary Bedroom
Extra Room 6 Main level Measurements not available 2pc Bathroom
Interior
Heating Forced air,
Cooling Central air conditioning
Exterior
Parking Features Yes
View Y/N No
Total Parking Spaces 2
Private Pool No
Building
Story 2
Sewer Municipal sewage system
Architectural Style 2 Level
Others
Ownership Freehold








