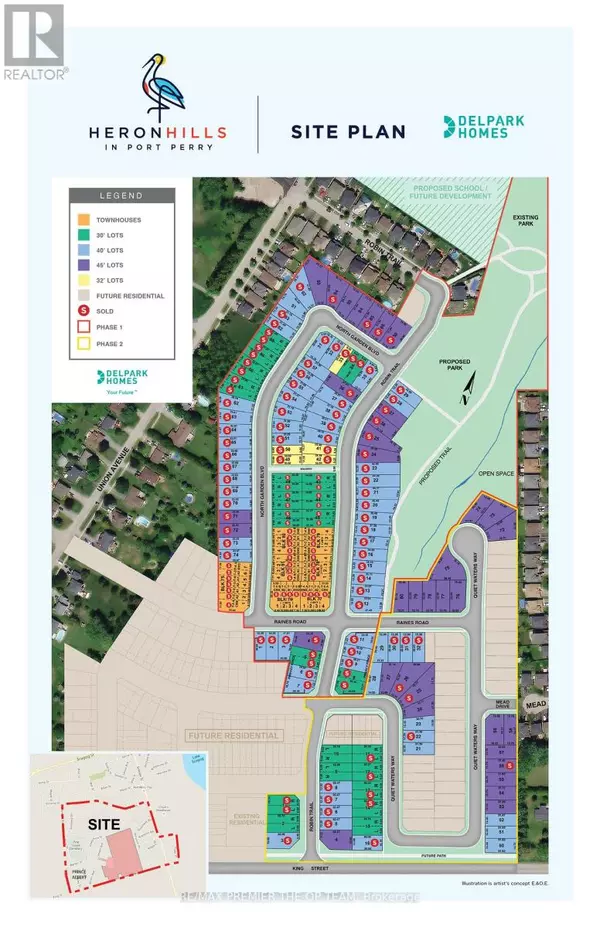
LOT1 NORTH GARDEN (BLK76) BOULEVARD Scugog (port Perry), ON L9L1C2
4 Beds
3 Baths
UPDATED:
Key Details
Property Type Townhouse
Sub Type Townhouse
Listing Status Active
Purchase Type For Sale
Subdivision Port Perry
MLS® Listing ID E11881123
Bedrooms 4
Half Baths 1
Originating Board Toronto Regional Real Estate Board
Property Description
Location
Province ON
Rooms
Extra Room 1 Second level 3.76 m X 3.66 m Primary Bedroom
Extra Room 2 Second level 3.05 m X 2.97 m Bedroom 2
Extra Room 3 Second level 3.66 m X 3.06 m Bedroom 3
Extra Room 4 Second level 2.94 m X 2.74 m Bedroom 4
Extra Room 5 Main level 3.35 m X 3.05 m Library
Extra Room 6 Main level 3.65 m X 3.2 m Dining room
Interior
Heating Forced air
Cooling Central air conditioning
Flooring Carpeted, Ceramic
Exterior
Parking Features Yes
View Y/N No
Total Parking Spaces 2
Private Pool No
Building
Story 2
Sewer Sanitary sewer
Others
Ownership Freehold







