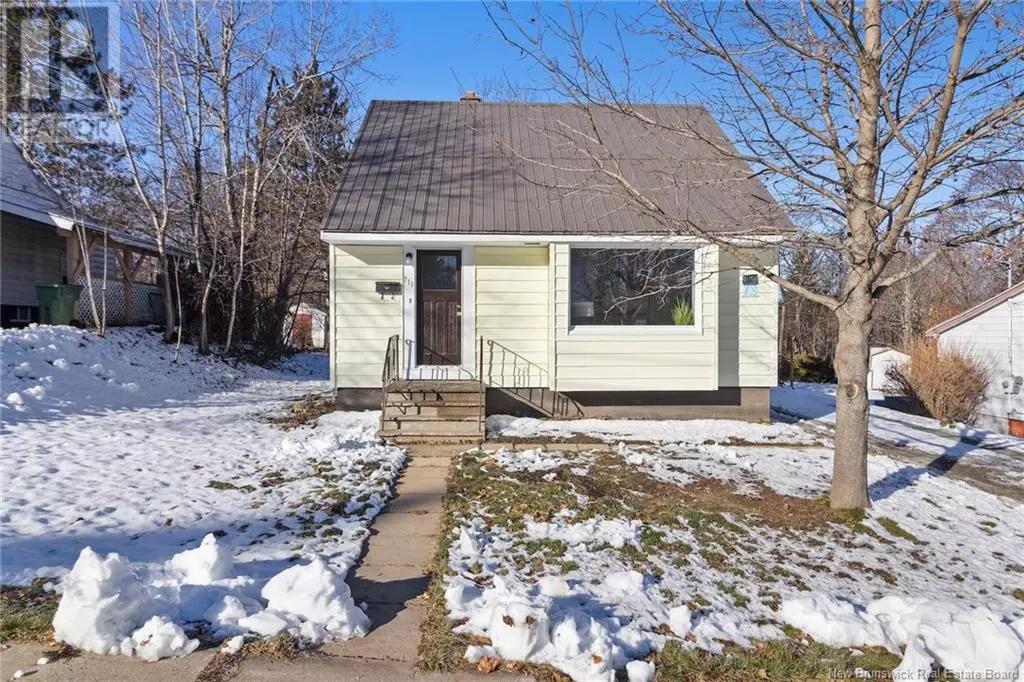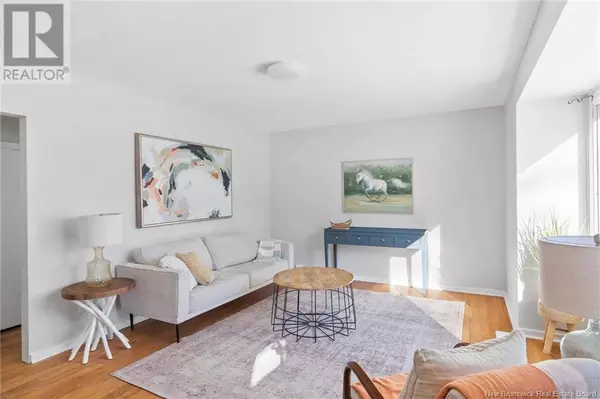
711 Kitchen Street Fredericton, NB E3B2Z6
3 Beds
1 Bath
800 SqFt
UPDATED:
Key Details
Property Type Single Family Home
Sub Type Freehold
Listing Status Active
Purchase Type For Sale
Square Footage 800 sqft
Price per Sqft $437
MLS® Listing ID NB110001
Bedrooms 3
Originating Board New Brunswick Real Estate Board
Year Built 1958
Lot Size 7,201 Sqft
Acres 7201.056
Property Description
Location
Province NB
Rooms
Extra Room 1 Second level 9'2'' x 11'2'' Bedroom
Extra Room 2 Second level 9'9'' x 10'10'' Bedroom
Extra Room 3 Main level 9'5'' x 11'4'' Bedroom
Extra Room 4 Main level 5'0'' x 7'0'' Bath (# pieces 1-6)
Extra Room 5 Main level 16'0'' x 13'2'' Living room
Extra Room 6 Main level 14'0'' x 7'8'' Kitchen
Interior
Heating Heat Pump,
Cooling Heat Pump
Flooring Vinyl, Wood
Exterior
Parking Features No
View Y/N No
Private Pool No
Building
Lot Description Landscaped
Sewer Municipal sewage system
Others
Ownership Freehold








