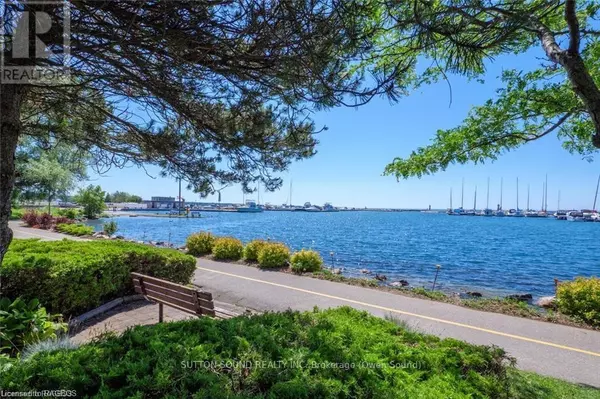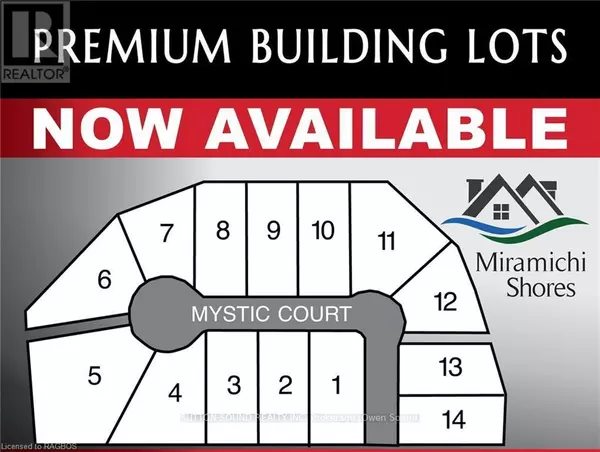REQUEST A TOUR If you would like to see this home without being there in person, select the "Virtual Tour" option and your agent will contact you to discuss available opportunities.
In-PersonVirtual Tour
$ 635,000
Est. payment /mo
Active
LOT 12 FINAL PLAN 3M 268 Saugeen Shores, ON N0H2C6
UPDATED:
Key Details
Property Type Vacant Land
Listing Status Active
Purchase Type For Sale
Subdivision Saugeen Shores
MLS® Listing ID X10846588
Originating Board OnePoint Association of REALTORS®
Property Description
Steps away from the shores of Lake Huron in one of Saugeen Shores' most Prestigious Neighborhoods Miramichi Shores offering premium estate sized residential building lots. This exceptionally planned design including Architectural Controls and Tree Retention Plan establishes a pleasurable opportunity to build you new home at this Cul de Sac location with only 12 Lots available serviced with Natural Gas, Municipal Water and Fibre Optics at lot line. Savor the sights of Lake Huron via paved trail extending between the Towns of Southampton and Port Elgin excellent for cycling, jogging, or sunset walks. Enjoy watersport activities and sand beaches or indulge in the tranquility of some of the most remarkable trail systems while hiking, snowshoeing, or skiing all proximate to Miramichi Shores. Miramichi Shores invites you to share in the enjoyment of an exquisite neighborhood of large estate style properties. (id:24570)
Location
Province ON
Exterior
Parking Features No
View Y/N No
Private Pool No
Building
Sewer Septic System







