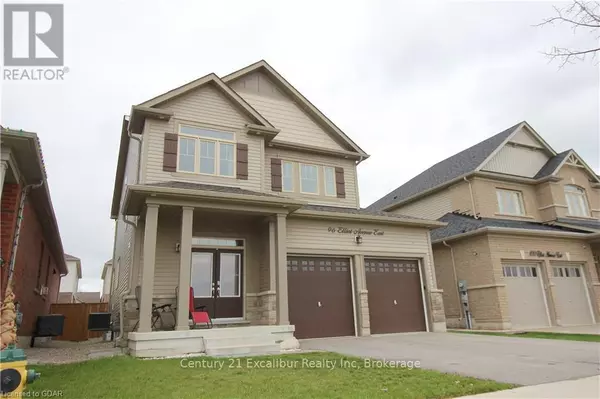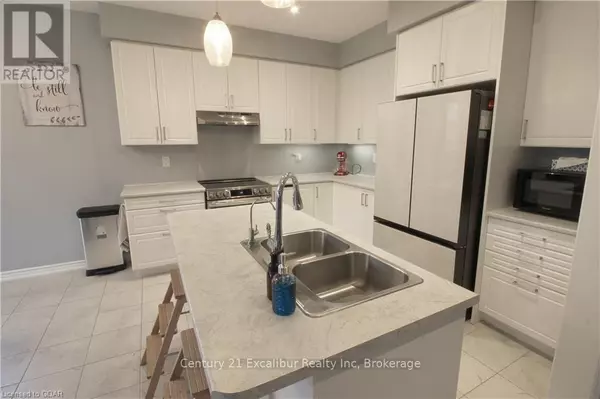REQUEST A TOUR If you would like to see this home without being there in person, select the "Virtual Tour" option and your agent will contact you to discuss available opportunities.
In-PersonVirtual Tour

$ 889,900
Est. payment /mo
Active
96 ELLIOT AVENUE E Centre Wellington (fergus), ON N1M2W3
4 Beds
3 Baths
UPDATED:
Key Details
Property Type Single Family Home
Sub Type Freehold
Listing Status Active
Purchase Type For Sale
Subdivision Fergus
MLS® Listing ID X11879731
Bedrooms 4
Half Baths 1
Originating Board OnePoint Association of REALTORS®
Property Description
Welcome to this immaculate 4-bedroom, 4-bathroom home, built in 2020 on a premium lot, offering 2,686 sqft of modern living space. Located in a highly desirable neighborhood, this property combines comfort, style, and convenience.\r\n\r\nThe heart of the home features a spacious, open-concept floor plan that seamlessly blends the kitchen, dining, and living area – perfect for family gatherings or entertaining guests. Large sliding doors lead to a private, fully fenced-in backyard.\r\n\r\nRetreat to the luxurious master suite, complete with a beautiful ensuite bath featuring glass stand up shower and a deep soaking tub for ultimate relaxation. The fully finished basement offers even more living space, ideal for a home office, playroom, or media center.\r\n\r\nConvenience is key with this home! You'll love the proximity to the hospital, grocery stores, and a soon-to-be-built public school across the street. Means you'll never have to wait in the car again! (id:24570)
Location
Province ON
Rooms
Extra Room 1 Second level 3.17 m X 1.68 m Bathroom
Extra Room 2 Second level 3.33 m X 3.23 m Bedroom
Extra Room 3 Second level 3.3 m X 3.71 m Bedroom
Extra Room 4 Second level 4.17 m X 5.21 m Primary Bedroom
Extra Room 5 Basement 2.11 m X 2.01 m Bathroom
Extra Room 6 Basement 4.32 m X 3.17 m Bedroom
Interior
Heating Forced air
Cooling Central air conditioning
Exterior
Parking Features Yes
View Y/N No
Total Parking Spaces 4
Private Pool No
Building
Story 2
Sewer Sanitary sewer
Others
Ownership Freehold








