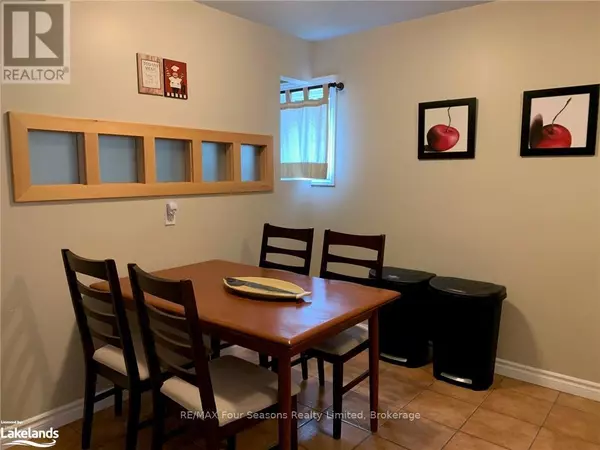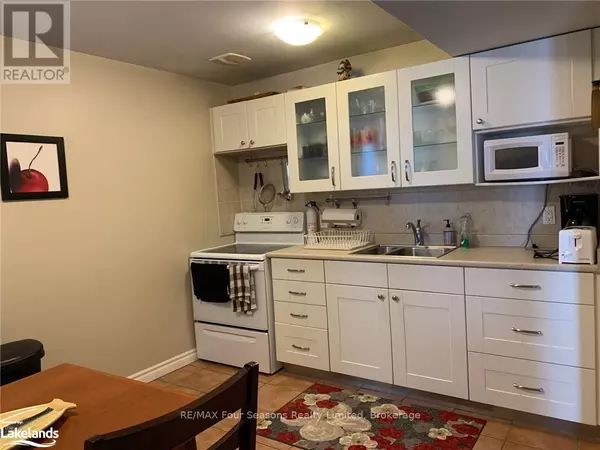REQUEST A TOUR If you would like to see this home without being there in person, select the "Virtual Tour" option and your agent will contact you to discuss available opportunities.
In-PersonVirtual Tour

$ 11,500
Active
163 LAKE DRIVE Blue Mountains, ON N0H2P0
2 Beds
1 Bath
UPDATED:
Key Details
Property Type Single Family Home
Sub Type Freehold
Listing Status Active
Purchase Type For Rent
Subdivision Rural Blue Mountains
MLS® Listing ID X10434646
Bedrooms 2
Originating Board OnePoint Association of REALTORS®
Property Description
Winter Seasonal Rental: Available December 15, 2024 – March 15, 2025\r\nCharming Seasonal Rental on Georgian Bay! Escape to this cozy lower-unit rental, nestled on the picturesque shores of Georgian Bay just outside Thornbury. With breathtaking views and easy access to a variety of outdoor adventures, this is the perfect winter retreat for nature lovers and thrill-seekers alike.\r\n\r\nWhether you're eager to snowshoe, cross-country ski, or enjoy a leisurely stroll, you’ll find plenty of scenic trails nearby. For downhill skiing enthusiasts, the slopes are just minutes away, making this the ideal location for winter sports.\r\n\r\nThis inviting unit comfortably sleeps 4, featuring: \r\n*A main bedroom with a Queen bed. *A second bedroom with 2 single beds,\r\n*An eat-in kitchen perfect for meals after a day of adventure, *A welcoming living room to unwind, *A 3-piece bathroom for your convenience\r\n\r\nEnjoy the ease of your own private entrance, and take advantage of local shopping and dining options just a short drive away. \r\n\r\nUtilities and Wi-Fi are included in the rental price for your comfort. No Smoking, Small pet will be considered. Snow removal tenant's responsibility. Rental Application, Exit cleaning charge $150, damage deposit $3000 required.\r\n\r\nDon’t miss the opportunity to create unforgettable winter memories at this charming Georgian Bay rental! (id:24570)
Location
Province ON
Rooms
Extra Room 1 Lower level 1.52 m X 3.02 m Foyer
Extra Room 2 Lower level 4.29 m X 5.26 m Living room
Extra Room 3 Lower level 3.61 m X 2.9 m Kitchen
Extra Room 4 Lower level 2.9 m X 2.9 m Primary Bedroom
Extra Room 5 Lower level 4.09 m X 2.87 m Bedroom
Extra Room 6 Lower level Measurements not available Bathroom
Exterior
Parking Features No
View Y/N No
Total Parking Spaces 2
Private Pool No
Building
Story 3
Sewer Sanitary sewer
Others
Ownership Freehold
Acceptable Financing Monthly
Listing Terms Monthly








