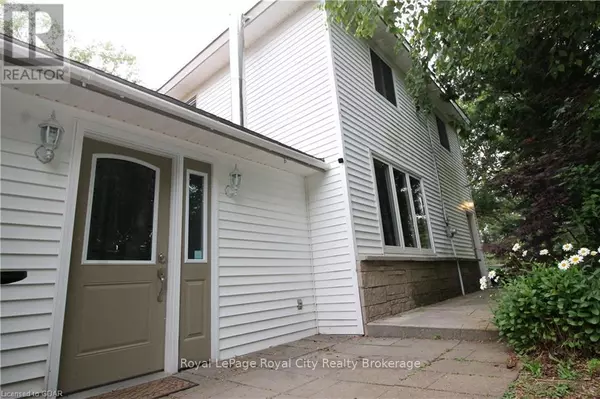REQUEST A TOUR If you would like to see this home without being there in person, select the "Virtual Tour" option and your agent will contact you to discuss available opportunities.
In-PersonVirtual Tour

$ 549,000
Est. payment /mo
Active
7011 6 Northern Bruce Peninsula, ON N0H2R0
4 Beds
3 Baths
UPDATED:
Key Details
Property Type Single Family Home
Sub Type Freehold
Listing Status Active
Purchase Type For Sale
Subdivision Northern Bruce Peninsula
MLS® Listing ID X10875779
Bedrooms 4
Half Baths 1
Originating Board OnePoint Association of REALTORS®
Property Description
1.84% ASSUMABLE INTEREST RATE!!! Charming 2.5-Storey Country Home on Over 1 Acre in Tobermory. Welcome to your private retreat in the heart of Tobermory's stunning landscape. This spacious 4-bedroom, 3-bathroom home offers the perfect blend of tranquility and comfort, set on over 1 acre of lush, rural land. As you approach the property, you're greeted by the picturesque landscape and the charming exterior of the home. Step inside, and you'll find a warm and inviting atmosphere, with ample natural light and beautiful views of the surrounding countryside. Step outside, and you'll find a large deck overlooking the expansive yard, perfect for enjoying the peaceful surroundings. Located just a short drive from the amenities of Tobermory, including shops, restaurants, and outdoor activities, this home offers the perfect blend of privacy and convenience. Don't miss your chance to own this beautiful piece of Tobermory's countryside! (id:24570)
Location
Province ON
Rooms
Extra Room 1 Second level 2.13 m X 2.82 m Bathroom
Extra Room 2 Second level 3.1 m X 3.28 m Bedroom
Extra Room 3 Second level 3.15 m X 4.19 m Bedroom
Extra Room 4 Second level 4.47 m X 2.79 m Other
Extra Room 5 Third level 5.38 m X 4.85 m Primary Bedroom
Extra Room 6 Third level 1.32 m X 1.17 m Other
Interior
Heating Forced air
Exterior
Parking Features No
View Y/N No
Total Parking Spaces 6
Private Pool No
Building
Story 2.5
Sewer Septic System
Others
Ownership Freehold








