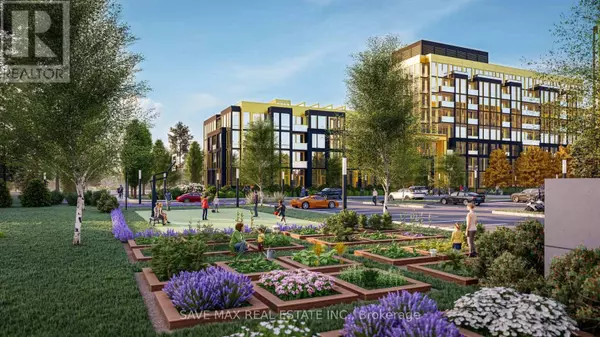
2333 Khalsa Gate #411 Oakville (west Oak Trails), ON L6M4J2
2 Beds
2 Baths
699 SqFt
UPDATED:
Key Details
Property Type Condo
Sub Type Condominium/Strata
Listing Status Active
Purchase Type For Rent
Square Footage 699 sqft
Subdivision West Oak Trails
MLS® Listing ID W11824923
Bedrooms 2
Originating Board Toronto Regional Real Estate Board
Property Description
Location
Province ON
Rooms
Extra Room 1 Flat 3.63 m X 2.95 m Living room
Extra Room 2 Flat 3.63 m X 2.95 m Dining room
Extra Room 3 Flat 3.3 m X 2.5 m Kitchen
Extra Room 4 Flat 3.53 m X 2.97 m Primary Bedroom
Extra Room 5 Flat 3.28 m X 3.1 m Bedroom 2
Interior
Heating Forced air
Cooling Central air conditioning
Flooring Laminate
Exterior
Parking Features Yes
Community Features Pet Restrictions
View Y/N No
Total Parking Spaces 1
Private Pool Yes
Others
Ownership Condominium/Strata
Acceptable Financing Monthly
Listing Terms Monthly








