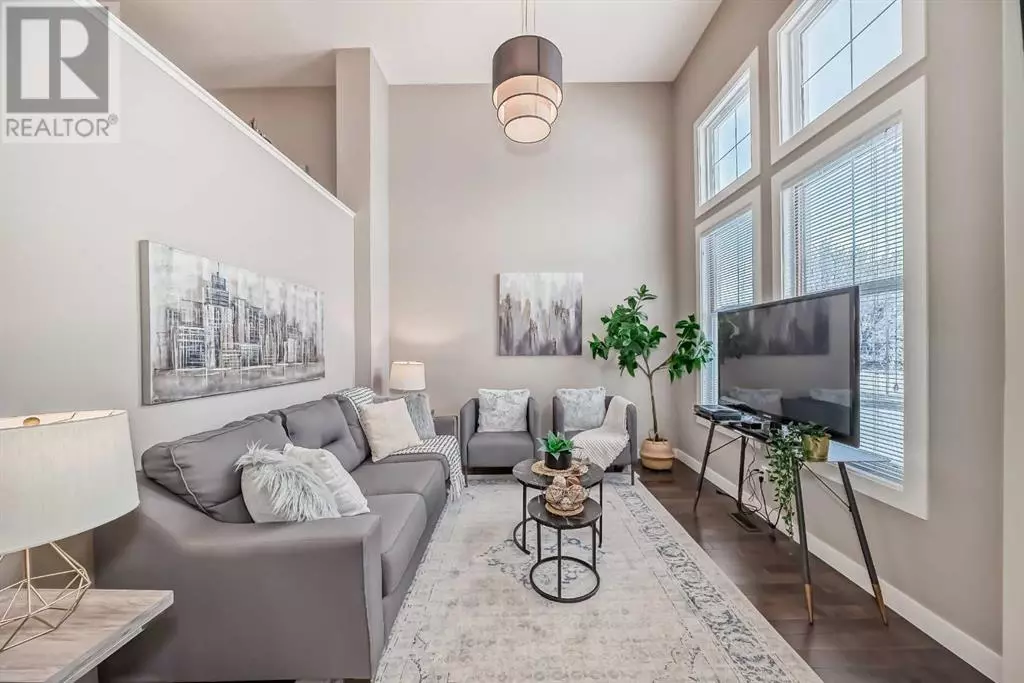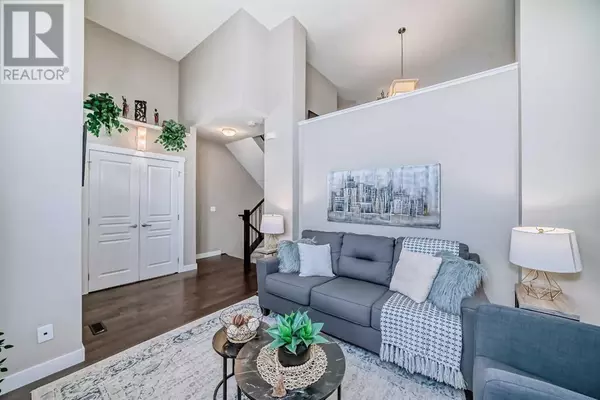
307 Evanston Square NW Calgary, AB T3P0G9
2 Beds
3 Baths
1,345 SqFt
UPDATED:
Key Details
Property Type Townhouse
Sub Type Townhouse
Listing Status Active
Purchase Type For Sale
Square Footage 1,345 sqft
Price per Sqft $379
Subdivision Evanston
MLS® Listing ID A2181648
Style 4 Level
Bedrooms 2
Half Baths 1
Condo Fees $301/mo
Originating Board Calgary Real Estate Board
Year Built 2011
Property Description
Location
Province AB
Rooms
Extra Room 1 Main level 11.75 Ft x 9.17 Ft Dining room
Extra Room 2 Main level 11.67 Ft x 9.17 Ft Kitchen
Extra Room 3 Main level 11.08 Ft x 11.17 Ft Living room
Extra Room 4 Main level 7.17 Ft x 3.92 Ft 2pc Bathroom
Extra Room 5 Upper Level 11.58 Ft x 10.67 Ft Primary Bedroom
Extra Room 6 Upper Level 11.00 Ft x 10.33 Ft Bedroom
Interior
Heating Forced air,
Cooling None
Flooring Carpeted, Ceramic Tile, Hardwood
Exterior
Parking Features Yes
Garage Spaces 1.0
Garage Description 1
Fence Not fenced
Community Features Pets Allowed
View Y/N No
Total Parking Spaces 1
Private Pool No
Building
Lot Description Landscaped
Architectural Style 4 Level
Others
Ownership Condominium/Strata








