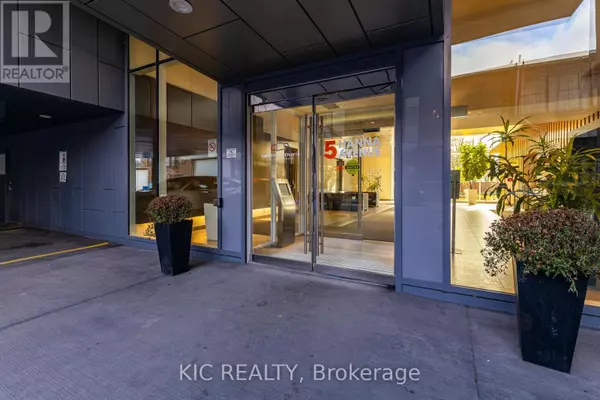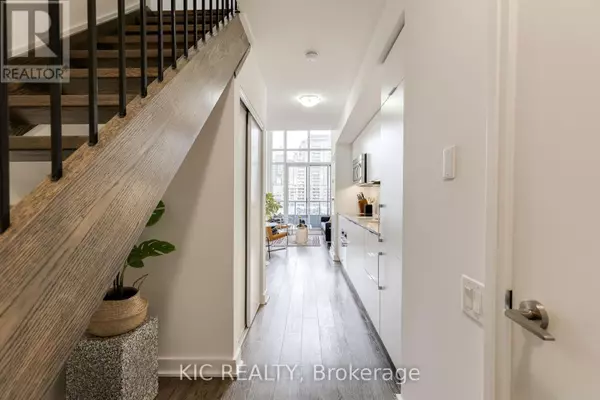REQUEST A TOUR If you would like to see this home without being there in person, select the "Virtual Tour" option and your agent will contact you to discuss available opportunities.
In-PersonVirtual Tour

$ 549,000
Est. payment /mo
Active
5 Hanna AVE #531 Toronto (niagara), ON M6K0B3
1 Bed
2 Baths
499 SqFt
UPDATED:
Key Details
Property Type Condo
Sub Type Condominium/Strata
Listing Status Active
Purchase Type For Sale
Square Footage 499 sqft
Price per Sqft $1,100
Subdivision Niagara
MLS® Listing ID C11824427
Bedrooms 1
Half Baths 1
Condo Fees $377/mo
Originating Board Toronto Regional Real Estate Board
Property Description
Modern Living At Liberty Market Lofts. A Must-See! Welcome to the heart of Liberty Village, where sleek urban style meets a thriving community! This Stunning 1-bedroom, 2-bathroom Loft Offers the Perfect Blend of Comfort, Convenience, and Style for the modern urban professional. Spacious Open Concept Layout: A loft-inspired design with soaring ceilings and sleek finishes.Modern Kitchen, with Brand New Appliances, Primary Bedroom Retreat, Two Luxe Bathrooms: A rarity in a one-bedroom! Enjoy the convenience of having a guest bathroom and a private ensuite. Private Balcony: Your personal outdoor space. Unmatched Location:Nestled in Liberty Village, Steps away from some of Toronto's trendiest cafes, bars, and boutique shops. Commuters, rejoice! You're minutes from the GO Station, TTC stops, and bike paths that connect you to the city in every direction. Fully-equipped Gym, 24/7 Concierge and Security, Resident lounge for work or play. Low maintenance Fees to make it all possible. **** EXTRAS **** Brand New Appliances (id:24570)
Location
Province ON
Rooms
Extra Room 1 Second level 2.8 m X 2.7 m Primary Bedroom
Extra Room 2 Second level 3.87 m X 1.7 m Bathroom
Extra Room 3 Main level 5 m X 1.57 m Foyer
Extra Room 4 Main level 3.3 m X 2.74 m Living room
Extra Room 5 Main level 3.3 m X 2.5 m Kitchen
Interior
Heating Forced air
Cooling Central air conditioning
Flooring Tile
Exterior
Parking Features Yes
Community Features Pet Restrictions
View Y/N No
Private Pool No
Building
Story 2
Others
Ownership Condominium/Strata








