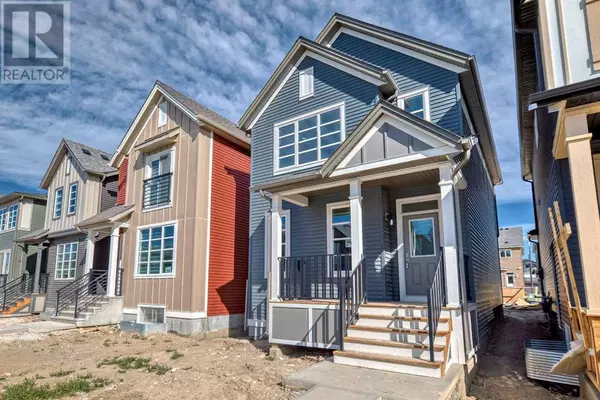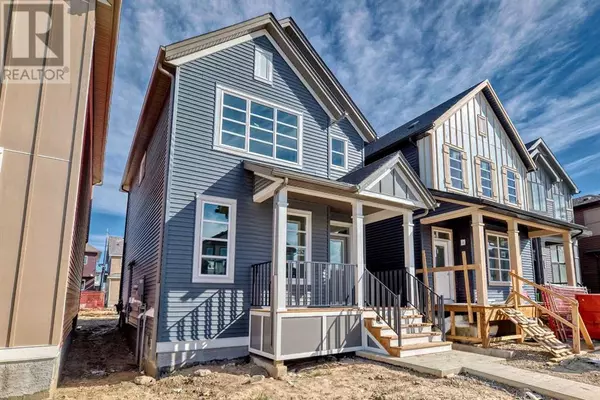
252 Savanna Terrace NE Calgary, AB T3J5P2
4 Beds
4 Baths
1,469 SqFt
UPDATED:
Key Details
Property Type Single Family Home
Sub Type Freehold
Listing Status Active
Purchase Type For Sale
Square Footage 1,469 sqft
Price per Sqft $486
Subdivision Saddle Ridge
MLS® Listing ID A2181759
Bedrooms 4
Half Baths 1
Originating Board Calgary Real Estate Board
Lot Size 2,486 Sqft
Acres 2486.4634
Property Description
Location
Province AB
Rooms
Extra Room 1 Second level 12.33 Ft x 12.92 Ft Primary Bedroom
Extra Room 2 Second level 9.92 Ft x 9.25 Ft Bedroom
Extra Room 3 Second level 9.92 Ft x 9.25 Ft Bedroom
Extra Room 4 Second level .00 Ft x .00 Ft 4pc Bathroom
Extra Room 5 Second level .00 Ft x .00 Ft 3pc Bathroom
Extra Room 6 Second level 7.92 Ft x 5.58 Ft Other
Interior
Heating Forced air
Cooling None
Flooring Carpeted, Laminate, Tile
Exterior
Parking Features No
Fence Not fenced
View Y/N No
Total Parking Spaces 2
Private Pool No
Building
Story 2
Others
Ownership Freehold








