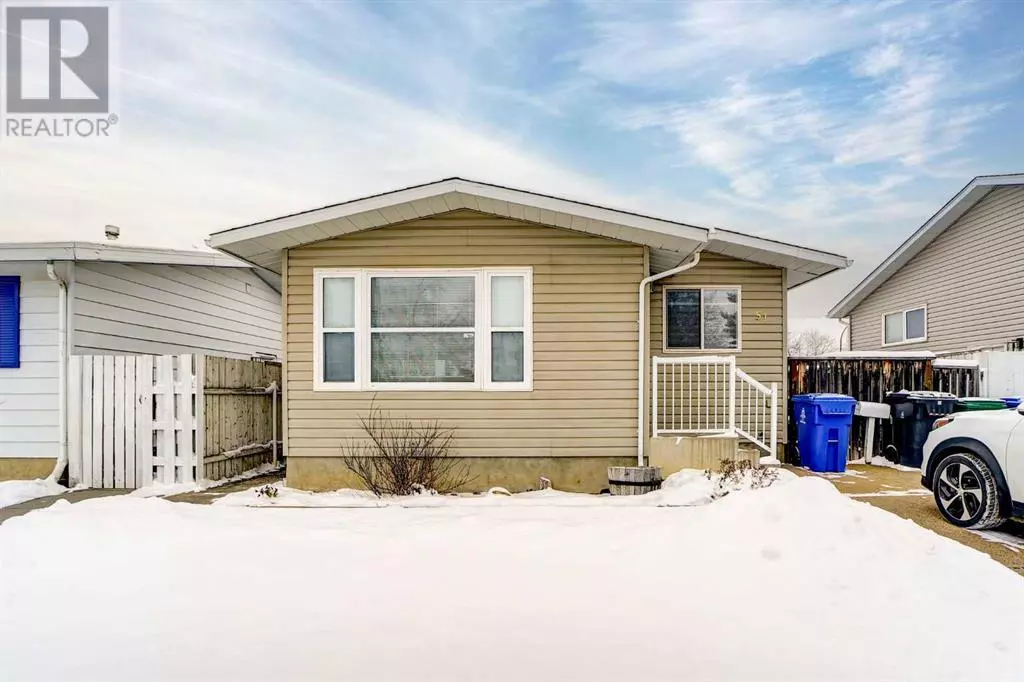
51 Trent Road W Lethbridge, AB T1K4N1
5 Beds
2 Baths
1,077 SqFt
UPDATED:
Key Details
Property Type Single Family Home
Sub Type Freehold
Listing Status Active
Purchase Type For Sale
Square Footage 1,077 sqft
Price per Sqft $348
Subdivision Varsity Village
MLS® Listing ID A2181529
Style Bungalow
Bedrooms 5
Originating Board Lethbridge & District Association of REALTORS®
Year Built 1979
Lot Size 4,199 Sqft
Acres 4199.0
Property Description
Location
Province AB
Rooms
Extra Room 1 Basement 13.83 Ft x 23.67 Ft Living room
Extra Room 2 Basement 7.75 Ft x 17.08 Ft Other
Extra Room 3 Basement 13.92 Ft x 8.58 Ft Primary Bedroom
Extra Room 4 Basement 7.75 Ft x 12.58 Ft Bedroom
Extra Room 5 Basement 5.08 Ft x 7.42 Ft 4pc Bathroom
Extra Room 6 Main level 11.67 Ft x 18.42 Ft Living room
Interior
Heating Forced air
Cooling See Remarks
Flooring Carpeted, Tile
Exterior
Parking Features Yes
Garage Spaces 2.0
Garage Description 2
Fence Fence
View Y/N No
Total Parking Spaces 3
Private Pool No
Building
Lot Description Landscaped
Story 1
Architectural Style Bungalow
Others
Ownership Freehold








