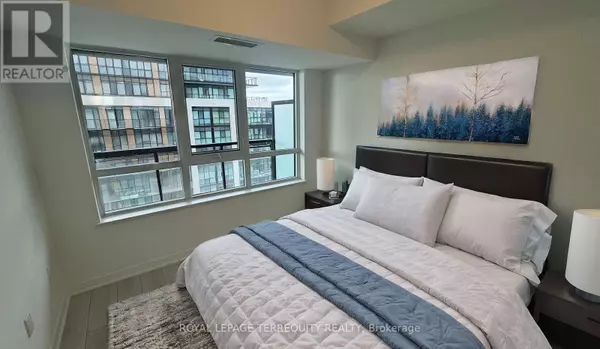REQUEST A TOUR If you would like to see this home without being there in person, select the "Virtual Tour" option and your agent will contact you to discuss available opportunities.
In-PersonVirtual Tour

$ 2,495
Active
395 Dundas ST West #823 Oakville, ON L6M5R8
2 Beds
2 Baths
599 SqFt
UPDATED:
Key Details
Property Type Condo
Sub Type Condominium/Strata
Listing Status Active
Purchase Type For Rent
Square Footage 599 sqft
Subdivision Rural Oakville
MLS® Listing ID W11821452
Bedrooms 2
Originating Board Toronto Regional Real Estate Board
Property Description
Welcome to modern, comfortable living in the heart of Oakville! This stylish, newly built condo offers a spacious one-bedroom + versatile den layout (large enough for baby room), with two full bathrooms, designed to meet all your needs. The bright and airy primary features a luxurious ensuite bathroom and generous closet space, creating your perfect retreat. Enjoy the added convenience of an ensuite laundry to make daily chores a breeze. The open-concept living and dining areas flow seamlessly, providing an ideal space for both relaxation and entertaining. The sleek, contemporary kitchen boasts stainless steel appliances, elegant quartz countertops, and plenty of storage, making it a joy to cook and gather with loved ones. Natural light pours in through the large windows, while laminate flooring and 9' ceilings add a sense of space and style. This home comes with a designated parking spot and a secure locker for added convenience. Located a short drive from GO transit, major highways (407, 403, QEW), and bus stops, commuting is easy. Youll be close to everything Oakville has to offertop-rated schools, state-of-the-art healthcare, shopping, dining, scenic parks, trails, golf courses, and so much more. Come experience the perfect blend of comfort, convenience, and community in this beautiful condo! **** EXTRAS **** 24 hour security/Concierge. To be completed: gym, lounge, terrace, lobby & games room. (id:24570)
Location
Province ON
Rooms
Extra Room 1 Flat 6.82 m X 2.99 m Living room
Extra Room 2 Flat 6.82 m X 2.99 m Dining room
Extra Room 3 Flat 2.74 m X 2.44 m Primary Bedroom
Extra Room 4 Flat 2.13 m X 1.83 m Den
Interior
Heating Forced air
Cooling Central air conditioning
Flooring Laminate
Exterior
Parking Features No
Community Features Pet Restrictions
View Y/N No
Total Parking Spaces 1
Private Pool No
Others
Ownership Condominium/Strata
Acceptable Financing Monthly
Listing Terms Monthly








