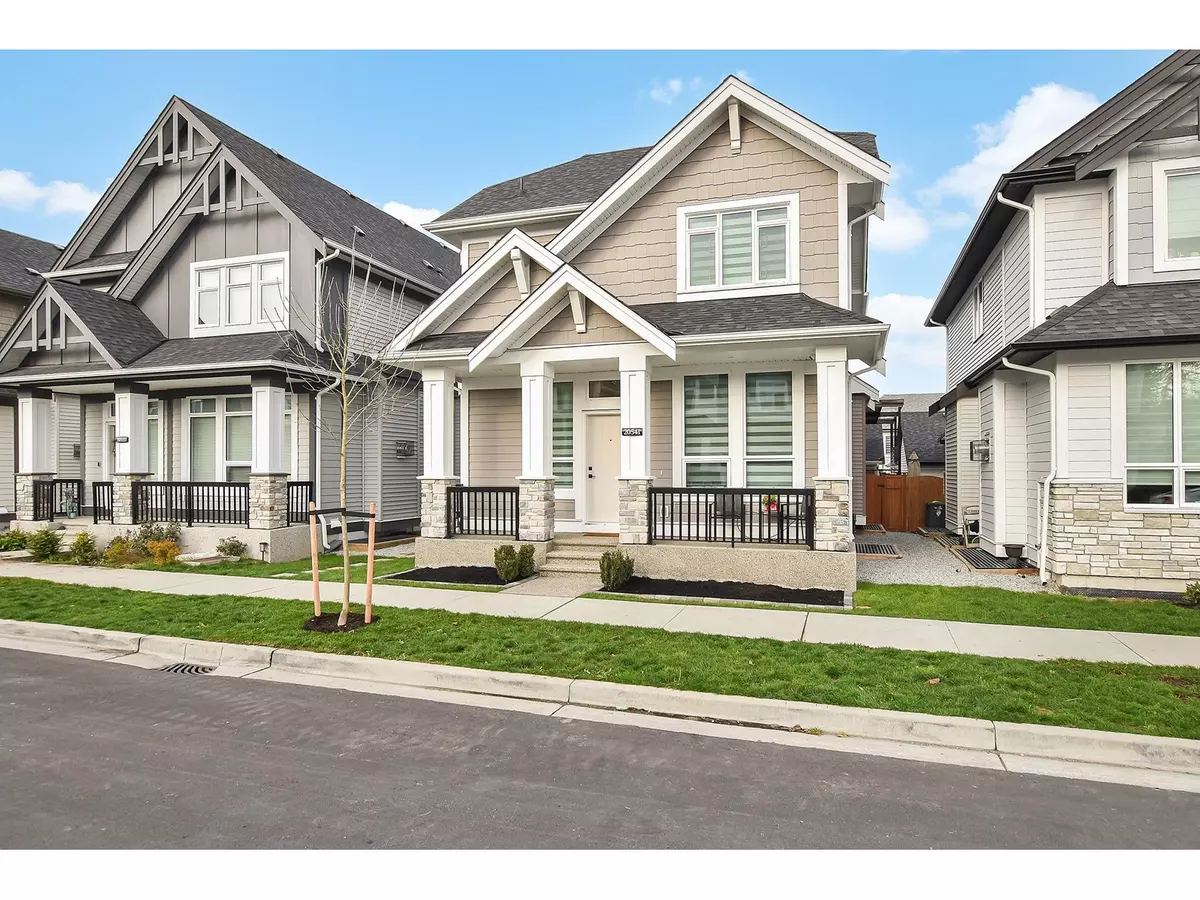REQUEST A TOUR If you would like to see this home without being there in person, select the "Virtual Tour" option and your agent will contact you to discuss available opportunities.
In-PersonVirtual Tour

$ 1,724,500
Est. payment /mo
Price Dropped by $23K
20541 77B AVENUE Langley, BC V2Y4K3
4 Beds
4 Baths
2,701 SqFt
UPDATED:
Key Details
Property Type Single Family Home
Sub Type Freehold
Listing Status Active
Purchase Type For Sale
Square Footage 2,701 sqft
Price per Sqft $638
MLS® Listing ID R2947695
Style 2 Level
Bedrooms 4
Originating Board Fraser Valley Real Estate Board
Lot Size 3,225 Sqft
Acres 3225.0
Property Description
Two story home with basement built by Foxridge Homes, located in Willoughby in one of the most desirable areas to raise a family. This home features an open-concept layout that flows into a gourmet kitchen, SS appliances, kitchen pull-outs, quartz counter-tops, a large pantry, 10 Ft ceiling, large window throughout, den on the main with custom French doors, HW flooring, pot lights, modern light fixtures, custom built-ins, floating mantel, feature shiplap wall, custom blinds throughout. Upstairs boast a generous Primary bedroom, with a vaulted ceiling, WIC, & a spa bathroom with a huge WI shower, large laundry area with built-in cabinets, and lots of storage throughout. Hot water on demand, AC, double garage, plus 2 extra spots outside, stamped concrete driveway, composite deck with covered patio, high-end turf/putting green, stone paver path & crush rock. The basement has a 1 bedroom legal suite that comes with a dream tenant, close to shopping, all levels of schools, and transit. Ask for the list of upgrades (id:24570)
Location
Province BC
Interior
Heating , Forced air
Cooling Air Conditioned
Fireplaces Number 1
Exterior
Parking Features Yes
View Y/N No
Total Parking Spaces 4
Private Pool No
Building
Architectural Style 2 Level
Others
Ownership Freehold








